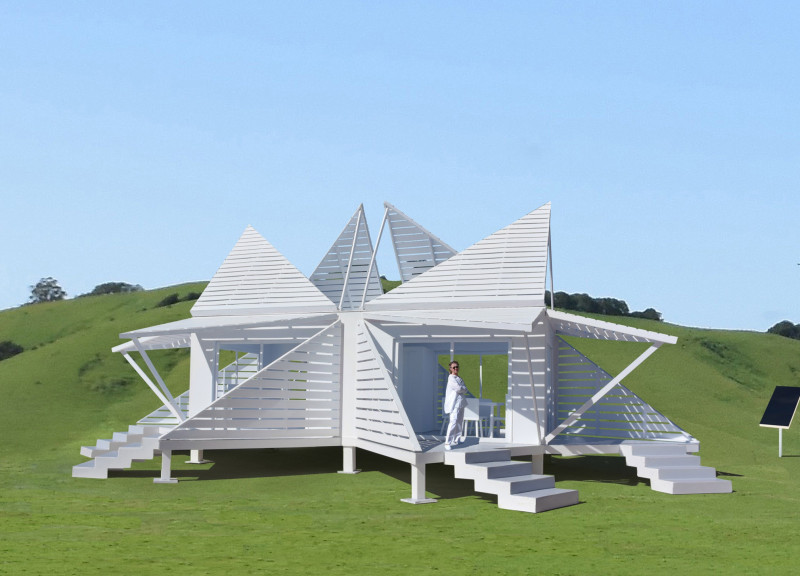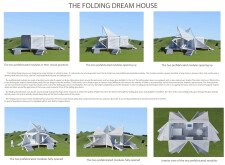5 key facts about this project
# Analytical Report on The Folding Dream House
## Overview
Located in a versatile setting, the Folding Dream House employs prefabricated modules to redefine modern housing needs through adaptable design and sustainable practices. The project aims to merge functionality with user-centric spaces, presenting an alternative to traditional residential structures. It emphasizes modularity, allowing for customized configurations that respond to varying site conditions and user preferences.
## Spatial Configuration
The structure comprises two primary prefabricated modules that unfold to reveal an engaging interior space. When closed, they provide a compact, minimalist silhouette that integrates harmoniously with the landscape. Upon opening, the design transitions into a dynamic architectural form, creating a fluid relationship between interior and exterior environments. This adaptability not only promotes functional versatility but also enhances user interaction with the surrounding context.
## Innovative Components
The design incorporates an advanced system of hinged triangular slotted panels that serve both structural and aesthetic functions. These panels can be adjusted to regulate light, shade, and airflow, allowing occupants to respond to seasonal and climatic variations. Additionally, the orientation of the modules has been strategically planned to maximize views while preserving privacy, further enhancing the living experience.
The Folding Dream House also emphasizes sustainability through its off-grid capabilities, which include solar panels and wind power systems. This commitment to ecological responsibility is complemented by its portability, enabling easy relocation and minimal environmental impact. The thoughtful integration of natural materials, such as painted wood and extensive glass, fosters a strong connection with the environment, enriching the overall experience of inhabiting the space.




















































