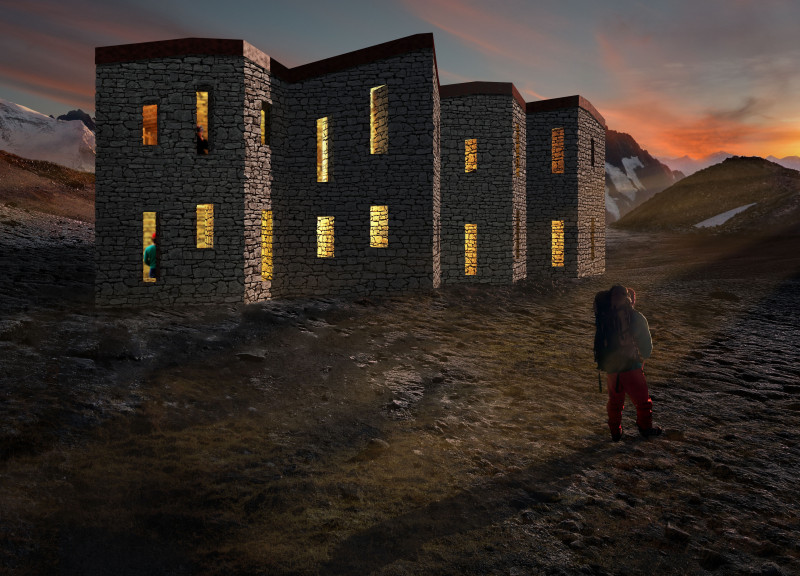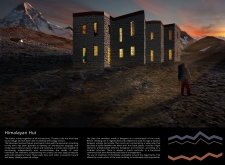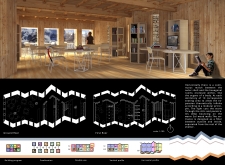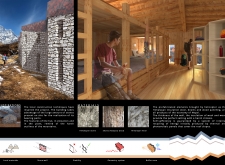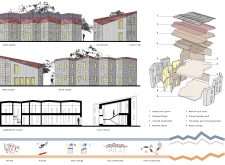5 key facts about this project
## Overview
The Himalayan Hut is situated in the Himalayan region, designed as a shelter for mountaineers while prioritizing sustainability and environmental integration. The project utilizes locally-sourced materials and traditional construction techniques, fostering a dialogue between contemporary architectural practices and local heritage.
## Spatial Organization
The hut features a modular layout that emphasizes flexibility and adaptability to the needs of its users. Interconnected hexagonal rooms facilitate communal living while providing personal space for individuals, promoting social interaction among climbers. Key areas include spacious common areas for relaxation and dormitory spaces that accommodate approximately ten occupants. Flexible use areas are designated for various activities, allowing adaptability over time. Vertical circulation is thoughtfully designed to ensure intuitive flow throughout the space, echoing the natural pathways found in the surrounding landscape.
## Material Selection
Material choices reflect the project’s geographical context and commitment to sustainability. The use of Himalayan stone for walls enhances durability and harmonizes the structure with its rocky environment. Shorea robusta wood provides structural integrity and warmth to interior spaces, while Himalayan wool serves as an essential insulation material, ensuring comfort in the variable alpine climate. The emphasis on local materials minimizes transportation impacts and supports regional craftsmanship.
Additionally, innovative features such as an entry buffer zone help maintain thermal efficiency and a modular design approach allows for potential expansion or reconfiguration as demand evolves. Integrating solar panels demonstrates a commitment to energy independence, further reinforcing the project’s sustainability goals.


