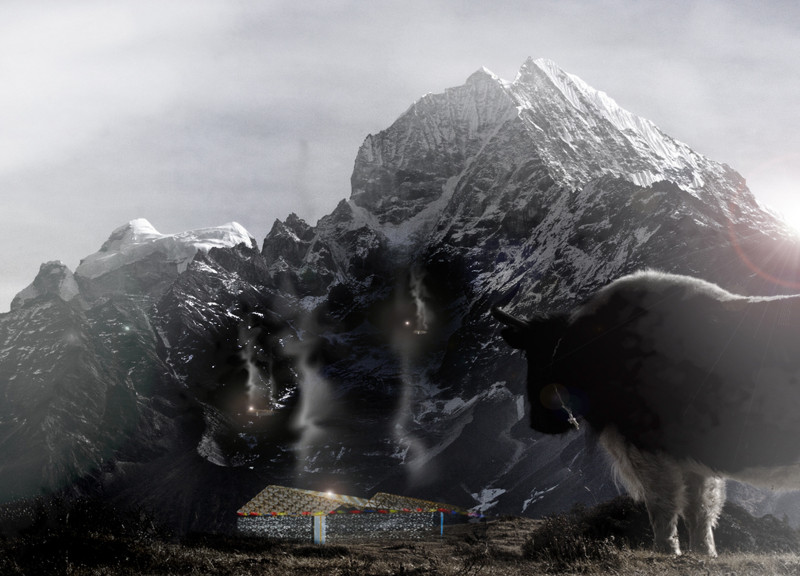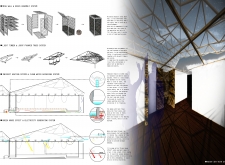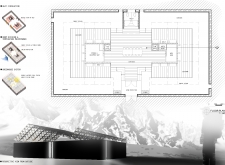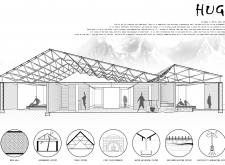5 key facts about this project
## Overview
The "Hug" structure is designed specifically for high-altitude environments, situated in the Himalayan region. The project emphasizes an environmentally responsible approach to architecture while addressing the unique climatic conditions of mountainous terrains. The design intent revolves around providing a shelter that balances protection from harsh elements with fostering a nurturing and comfortable internal environment.
## Materiality and Structural Integrity
A carefully curated material palette prioritizes both resilience and ecological sustainability, crucial for structures located at elevations above 4,600 meters. The project utilizes a framework of steel mesh that allows natural light to enhance visibility while maintaining structural stability. Laminated timber of varying dimensions contributes to a lightweight but robust construction, complemented by fireproof brick for durability and safety. Roofing is achieved using vinyl, which optimizes water resistance and insulation, and thermal regulation is further aided by strategically placed heating rocks and straw insulation.
## Innovative Environmental Systems
The design incorporates various sustainable systems that enhance self-sufficiency and energy efficiency. An indirect heating system circulates warm air throughout the structure, utilizing heated rocks that draw warmth from an internal source. A water collection mechanism integrated into the roofing captures precipitation for storage, reducing reliance on external water supplies. Additionally, the dual-layered vinyl roofing creates a greenhouse effect that maintains internal temperatures and supports plant growth. Electricity needs are supplemented by strategically positioned wind turbines that harness prevailing winds, further promoting energy independence.





















































