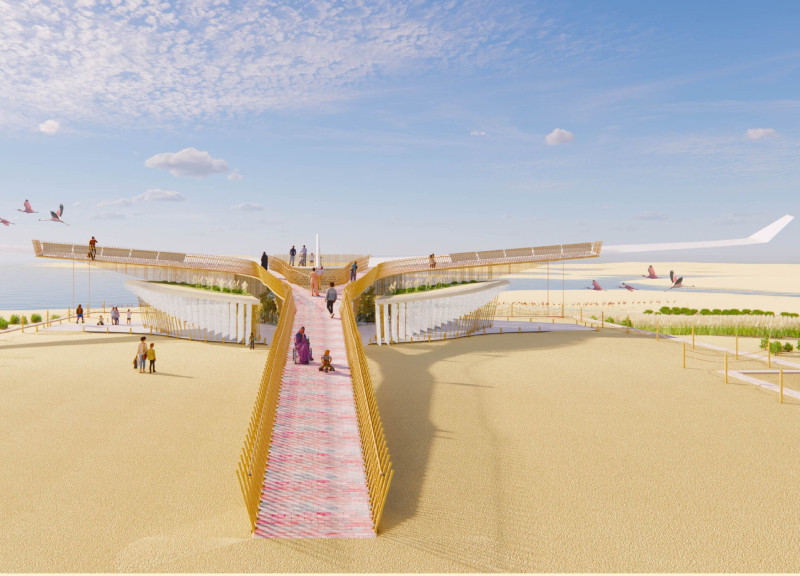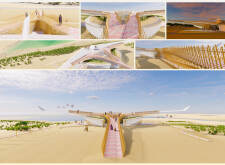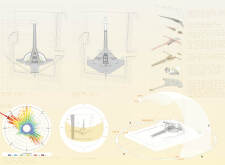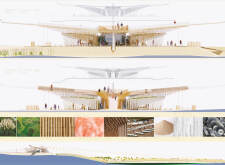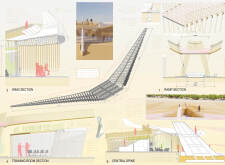5 key facts about this project
The design at Al Dhafra Airport combines functionality and environmental awareness. Set in a unique context, it caters to various needs, featuring spaces such as a training meeting room, a gift shop with offices, and a café. The overall concept emphasizes user interaction and connects well with the natural surroundings.
Design Orientation
A detailed wind rose analysis influences the orientation and layout of the building. Understanding the direction and speed of winds throughout the year helps optimize natural ventilation and thermal comfort. This design decision supports sustainability and creates a comfortable environment for users.
Material Innovation
An aluminum wing assembly, sourced from repurposed aircraft materials, forms a key element of the design. This choice not only highlights sustainability but also adds distinct shapes to the structure. Inside, a canvas screen filters daylight, enhancing energy efficiency and improving comfort for those inside the building.
Interior and Exterior Integration
Biophilic design is evident in the use of bamboo for ramps and railings, bringing natural elements into the space. Plantings of bamboo and pampas grass offer a peaceful atmosphere and enhance air quality. The flooring blends whitewashed reclaimed wood with Himalayan pink salt, creating a connection to local materials and enhancing the visual experience.
Structural Elements
The design prioritizes open spaces, supported by vertical steel columns that provide stability without limiting function. Spandrel glazing panels serve as railings while allowing light to enter, maintaining a connection to the outside. This careful design approach promotes ease of movement and enriches the experience within the building.
The project concludes with a façade that reflects a balance between sustainability and innovation, offering clear connections between the building and its environment.


