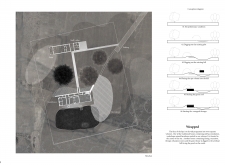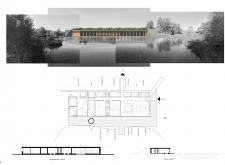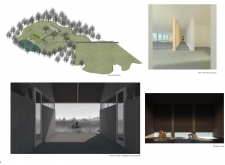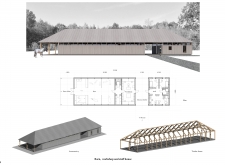5 key facts about this project
## Project Overview
"Wrapped" is a spa and agri-tourism facility situated in a tranquil rural context, designed to foster a connection between human habitation and the natural landscape. The facility effectively accommodates both staff and guests, alongside functional areas such as workshops and recreational spaces. The design approach prioritizes harmony between natural elements and built structures, creating an environment centered on wellness and agriculture.
### Spatial Organization
The site plan reflects a deliberate arrangement of programmatic components. Staff and office areas are located near the entry point, facilitating operational efficiency while maintaining access to the broader environment. The guesthouse is strategically positioned to overlook a pond, maximizing views and natural light through expansive openings. Recreational facilities, designed for relaxation and physical activity, are closely linked to nature, promoting a seamless transition between indoor and outdoor experiences. The site also incorporates agricultural practices, enhancing sustainability and enriching the visitor experience.
### Materiality and Construction Techniques
The choice of materials aligns with environmental sustainability and local context. Reclaimed wood is prominently used for the structural framework and finishes, reinforcing a connection to local forestry practices. Natural stone features in pathways and retaining walls, providing both durability and visual appeal. Green roof systems on the guesthouse and spa areas contribute to insulation and biodiversity, while selective use of glass and steel introduces transparency and minimizes the ecological footprint. This careful material selection supports comfort and functionality while responding sensitively to climatic conditions.





















































