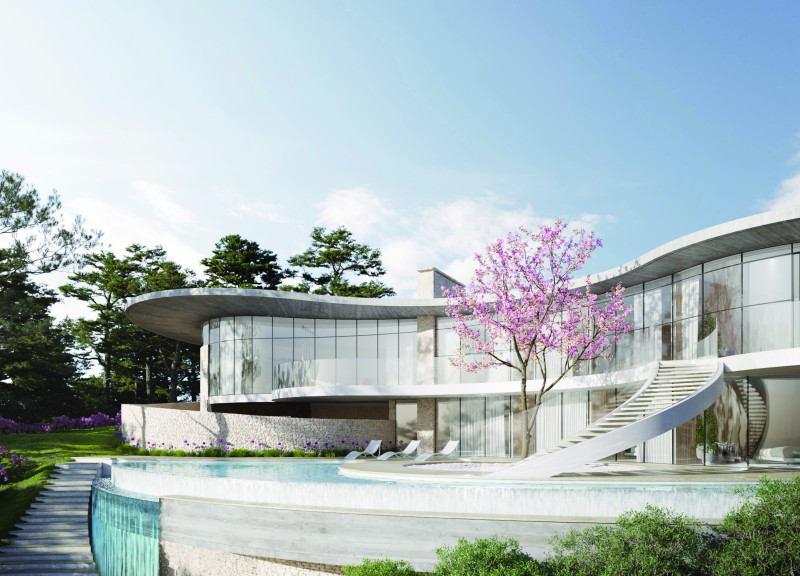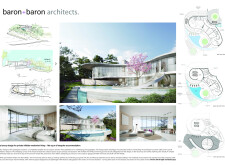5 key facts about this project
### Project Overview
Located on a hillside, this residential accommodation designed by Baron + Baron Architects spans 700 square meters and adopts a modernist approach that harmonizes with the natural landscape. The design intent emphasizes creating a living environment tailored for upscale living while promoting wellness and tranquility. The residence seeks to establish a calm sanctuary that offers respite from urban life.
### Spatial Strategy and Connectivity
The architectural design effectively utilizes the site's topography, resulting in a building form that aligns with the contours of the hillside. This approach facilitates a clear interaction between indoor and outdoor spaces, enhancing the overall user experience. The layout is organized across three levels: the upper ground, lower ground, and first floor. The upper ground features open-plan living areas that encourage social interaction, seamlessly connecting with outdoor terraces through extensive glazing. In contrast, the lower ground incorporates private facilities, including bedrooms and wellness amenities, strategically positioned to provide a sense of retreat. The first floor includes an expansive terrace, offering panoramic views of the surrounding landscape.
### Materiality and Sustainability
The selection of materials is integral to the project's identity, reflecting both aesthetic and ecological considerations. Local stone forms the exterior walls, establishing a strong connection to the environment. Exposed concrete contributes to the structure's modern character while promoting sustainability. Extensive use of floor-to-ceiling glass allows natural light to permeate interior spaces, fostering a connection to the outdoors. Natural wood finishes add warmth and texture, creating inviting interiors. Specialized materials for the infinity pool enhance durability while harmonizing with the landscape. The overall material palette and sustainable construction practices underscore a commitment to environmental responsibility, minimizing the carbon footprint and reinforcing a sense of place.


















































