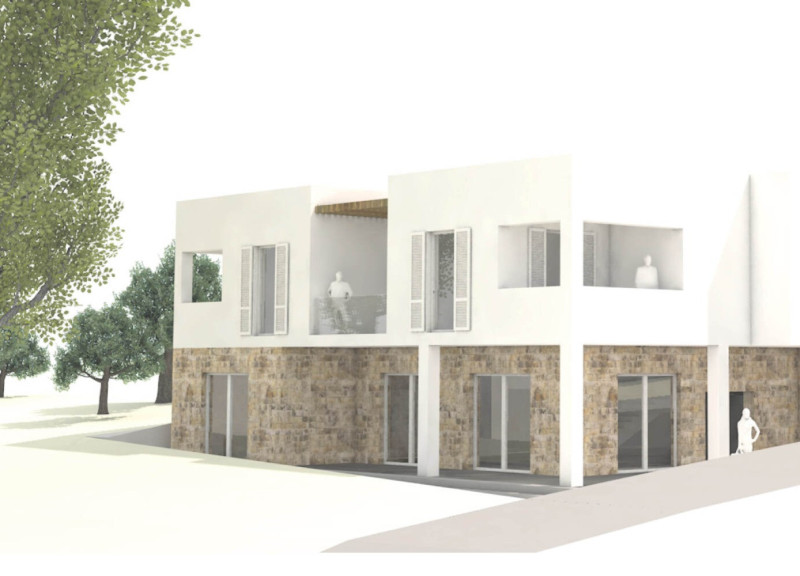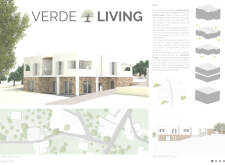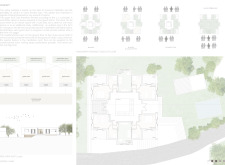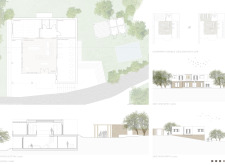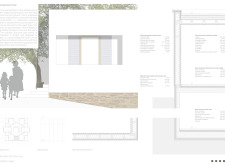5 key facts about this project
### Project Overview
Verde Living serves as both a guesthouse and a center for olive oil production, located in the scenic landscape of Barreira, Portugal. The design intends to create flexible living spaces that integrate thoughtfully with the surrounding environment, fostering interaction among visitors while promoting a connection to local culture and natural beauty.
### Spatial Strategy
The architecture emphasizes maximum adaptability through a carefully organized layout. The upper floor follows a 1 x 2 principle, allowing rooms to transition between private accommodations and larger communal spaces. Key spatial features include switchable spaces that can be converted for various uses, such as leisure or guest quarters, and multi-functional rooms designed to host meditation, dining, or social gatherings. This layout facilitates both intimate experiences and larger events, enhancing the overall social dynamics of the guesthouse.
### Materiality and Aesthetic
The materials selected for Verde Living underscore sustainability and durability while reflecting the regional vernacular. Reinforced concrete provides structural stability, while timber frame construction introduces warmth through a natural palette. Natural stone clads the lower level, grounding the building in its environment, whereas the upper level features white render, creating a contrast that conveys a sense of purity. Expansive glass windows enhance transparency, invite natural light, and encourage a dialogue between indoor and outdoor spaces. The geometric cube-like form of the building incorporates terraces and loggias that prioritize privacy and outdoor enjoyment, optimizing views and ventilation for residents.


