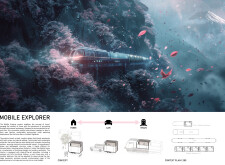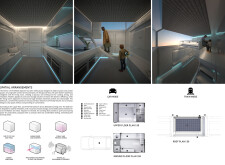5 key facts about this project
### Overview
The Mobile Explorer project is located within the context of contemporary mobile living, aiming to merge the comforts of home with the experiences associated with travel. The concept seeks to facilitate mobility through various transportation methods, including vehicles and trains, while ensuring an inviting residential environment reminiscent of scenic landscapes such as the Swiss Alps and the Scottish Highlands. The design integrates cutting-edge features to enhance comfort and usability during travel.
### Spatial Strategy
The interior layout is designed to optimize flexibility and efficiency. The ground floor features an open-plan design that includes a functional kitchen, dining area, and living space, promoting a sense of community while maintaining necessary amenities. Modular furnishings are employed to maximize space utilization and adapt to diverse needs. The upper floor is designated for sleeping, featuring convertible furniture that enhances utility without sacrificing comfort or privacy. Large windows throughout foster a connection to the surrounding environment, providing panoramic views that enrich the travel experience.
### Materiality and Sustainability
Sustainability is a foundational principle of the Mobile Explorer, informed by the selection of high-performance materials that minimize environmental impact. Key components include Troldtekt V-Line acoustic ceilings, which improve sound insulation and energy efficiency, and Quadcore LEC insulated wall panels that offer superior thermal performance. The incorporation of solar panels further supports the project's sustainability goals by harnessing renewable energy. Additionally, the high-strength steel shell ensures structural integrity during transportation, while acrylic glazed windows provide effective thermal management and natural light. Modular furniture enhances living arrangements, offering both customization and efficient use of space.





















































