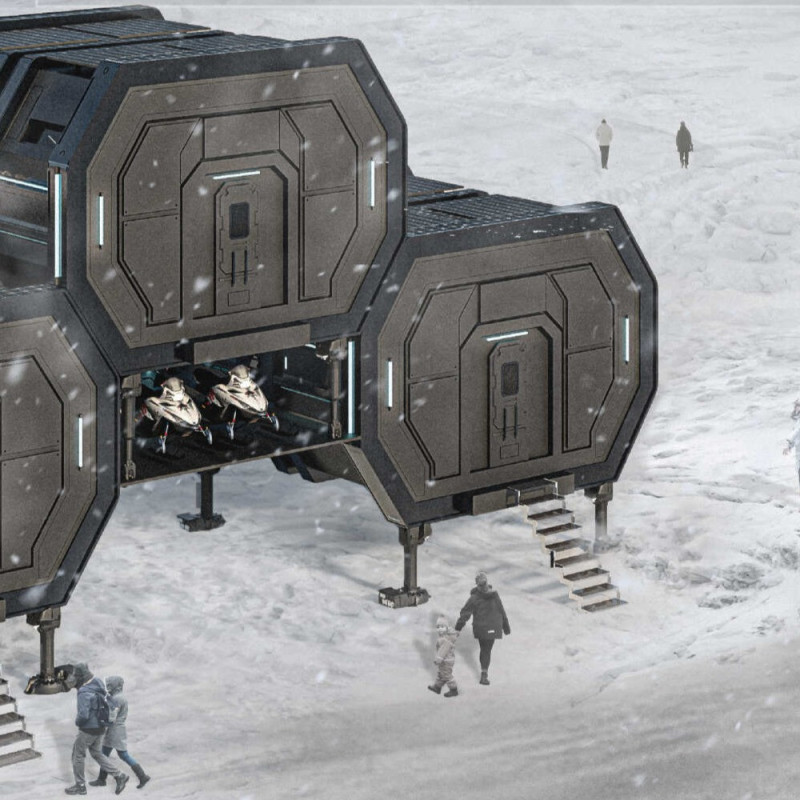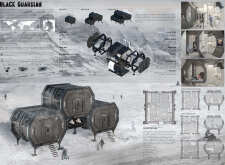5 key facts about this project
### Project Overview
Located in a challenging terrain, the Black Guardian project is designed as a modular architecture solution suitable for extreme environments. This initiative focuses on resilience, adaptability, and efficiency, providing both shelter and sustainable living options in inhospitable conditions. The design integrates contemporary aesthetics with practical functionality, addressing the complex demands of its location while offering robust housing solutions.
### Spatial Configuration and Functionality
The architectural framework consists of three interconnecting modules, each serving a distinct purpose: living, working, and communal areas. This modular approach enables scalability, allowing users to adjust the configuration based on evolving needs and environmental challenges. The living area fosters comfort through personalized spaces, while the working area supports productivity with equipped workstations and technology. The communal space promotes social interaction, incorporating a cooking zone and flexible storage to enhance usability in isolated settings.
### Material Selection and Sustainability
The structural integrity of the Black Guardian is reinforced through the careful selection of materials. High-performance insulated panels form the outer wall to withstand extreme temperatures, complemented by lightweight composite materials in the inner wall for enhanced durability. Key sustainability features include solar panels for renewable energy, an efficient heat recovery ventilation system to maximize energy efficiency, and a collection system for optimal water management. Adjustable hydraulic legs allow for stable placement on uneven terrain, further underscoring the design's adaptability in extreme weather conditions. The matte black façade not only provides a bold aesthetic but serves functional purposes, ensuring energy efficiency and thermal comfort through high-performance glazing in the windows.



















































