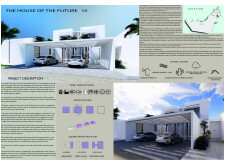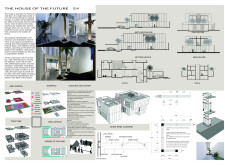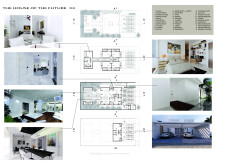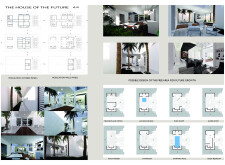5 key facts about this project
## Project Overview
Conceptualized in the United Arab Emirates, the House of the Future is a progressive residential design that addresses the specific housing needs arising from the region’s extreme desert climate, characterized by average temperatures of 33°C. The design aims to harmonize futuristic architectural aesthetics with environmental sustainability, serving as a response to the evolving demands of urban living in the UAE.
## Spatial Organization and Functional Zoning
The architectural layout employs a clear zoning strategy across three distinct volumes, allowing for efficient circulation and accessibility. The basement (46.56 m²) is dedicated to utilities and storage, housing essential mechanical systems. The first level (110.58 m²) encompasses communal areas such as living and dining spaces, designed for fluid interaction. The second level (169.28 m²) is dedicated to private suites, promoting privacy while ensuring connectivity through well-designed circulation elements. The inclusion of separate service and main entries further optimizes functionality within the home.
## Material Selection and Sustainability
The choice of materials underscores a commitment to sustainability, enhancing both performance and aesthetic value. High-density polycarbonate panels serve to insulate against extreme temperatures, ensuring comfort in interior spaces. A robust metal structural framework adds durability, while prefabricated sustainable panels, made from recycled materials, facilitate efficient on-site assembly. Extensive use of glass elements maximizes daylight penetration, forging visual connections with the external environment. Additional integral elements include marble flooring for durability and insulation panels designed to improve thermal efficiency.
By adapting to environmental challenges and emphasizing modular construction methods, the design represents a forward-thinking approach to residential architecture that aligns with contemporary sustainability goals.





















































