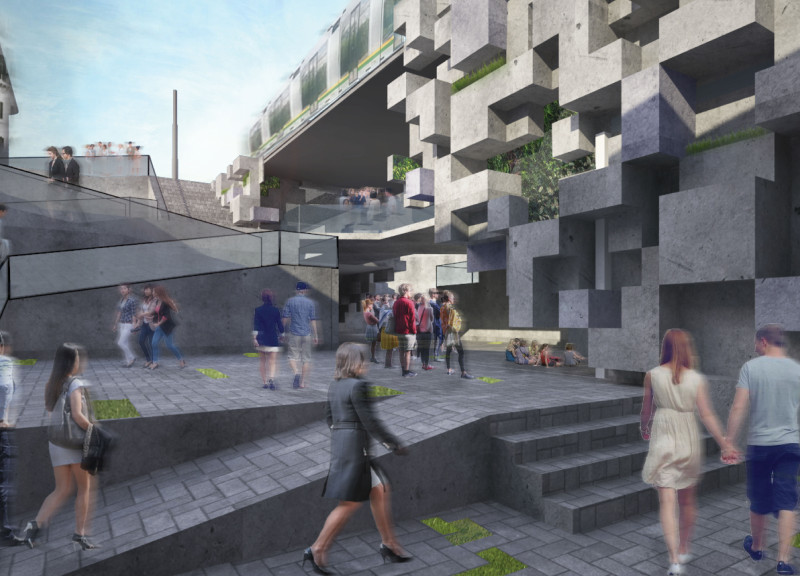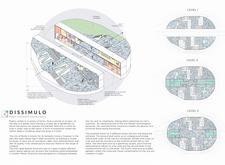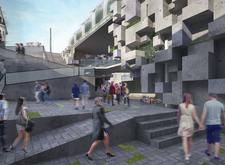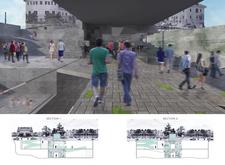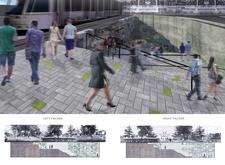5 key facts about this project
## Overview
Dissimulō: Rome Concrete Poetry Hall is situated in a historically rich area of Rome, serving as a public venue that integrates artistic expression through poetry into the urban fabric. The design intent is to facilitate community engagement and cultural dialogue, addressing contemporary urban issues while maintaining respect for the site's historical significance.
### Spatial Strategy
The structure comprises four distinct vertical levels that promote accessibility and interaction among diverse user groups. The organization of space is as follows:
- **Level 1**: The entry level provides multiple access points for the public, inviting initial engagement with the site's objectives.
- **Level 2**: Functions as an underground corridor connecting separate sections, designed to enhance interaction.
- **Level 3**: Houses administrative offices and community gathering spaces intended for educational and collaborative activities.
- **Level 4**: Features secluded gardens that serve as quiet retreats, allowing visitors to reflect and engage with artistic experiences free from urban disturbances.
### Materiality and Architectural Integration
Concrete serves as the primary structural component, chosen for its durability and aesthetic capabilities, while glass elements maximize natural light and connect interior spaces with the exterior environment. A notable feature includes the use of specially designed concrete blocks that evoke ancient Roman construction methods, contributing to both visual rhythm and structural stability. Green roof systems enhance thermal performance and biodiversity, while natural stone pavers create tactile pathways, contrasting with the smooth surfaces of concrete areas. The design responds to the surrounding urban context, promoting movement throughout the space and encouraging public exploration by mitigating sensory overload.


