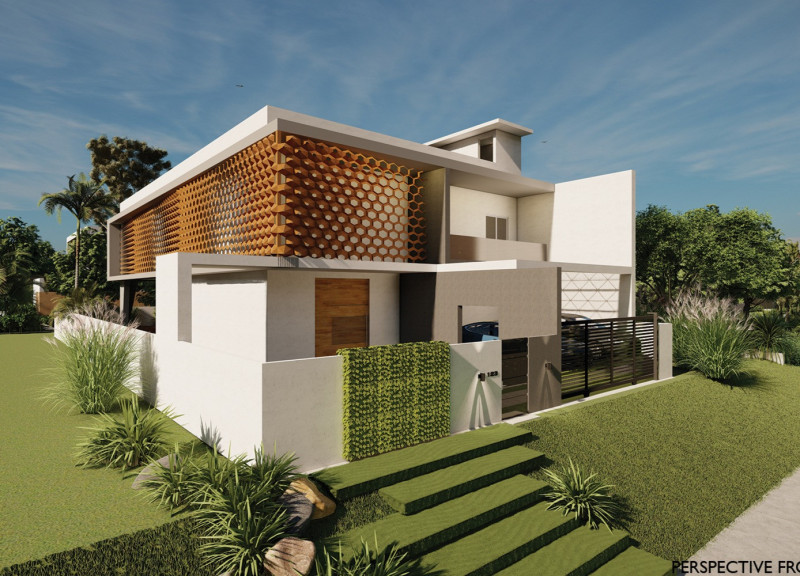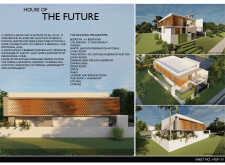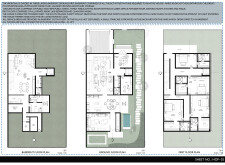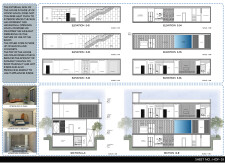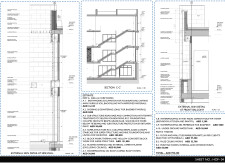5 key facts about this project
## Overview
Located in an undisclosed geographical context, the design prioritizes sustainability and functionality, while addressing the contemporary needs of residential life. The intent is to create a living environment that encourages individual expression, resourceful living, and a strong connection with the surrounding environment. This objective drives the overall architectural framework and design elements.
### Spatial Organization
The layout of the residence is thoughtfully divided into three distinct levels, each catering to different functions. The basement is designated for utility purposes, containing essential services such as a laundry room, water tank, server room, and storage areas, thereby minimizing disruptions to living spaces. The ground floor is designed for public interactions, featuring communal areas such as a living room, dining area, kitchen, and a majlis, all of which open into an outdoor garden that enhances social engagement. In contrast, the first floor offers a more private setting with four bedrooms, each paired with dressing areas to ensure comfort and privacy.
### Materiality and Energy Efficiency
The selection of materials reflects a commitment to sustainability and aesthetic coherence. The exterior is clad in hexagonal wooden panels, designed to limit solar heat gain while permitting natural light to illuminate interior spaces. This is complemented by the use of concrete for structural reliability. The roofing system incorporates solar panels, promoting energy efficiency for household appliances. Interior finishes are chosen to enhance both tactile sensations and visual appeal, reinforcing a cohesive living environment. The landscaping integrates greenery that not only contributes to the visual context but also promotes relaxation and outdoor activities.
In summary, the project exemplifies a deliberate blend of modern residential design principles with a strong emphasis on environmental responsibility, user comfort, and functionality. Key features such as innovative energy solutions and flexible adaptability are indicative of forward-thinking architectural practices.


