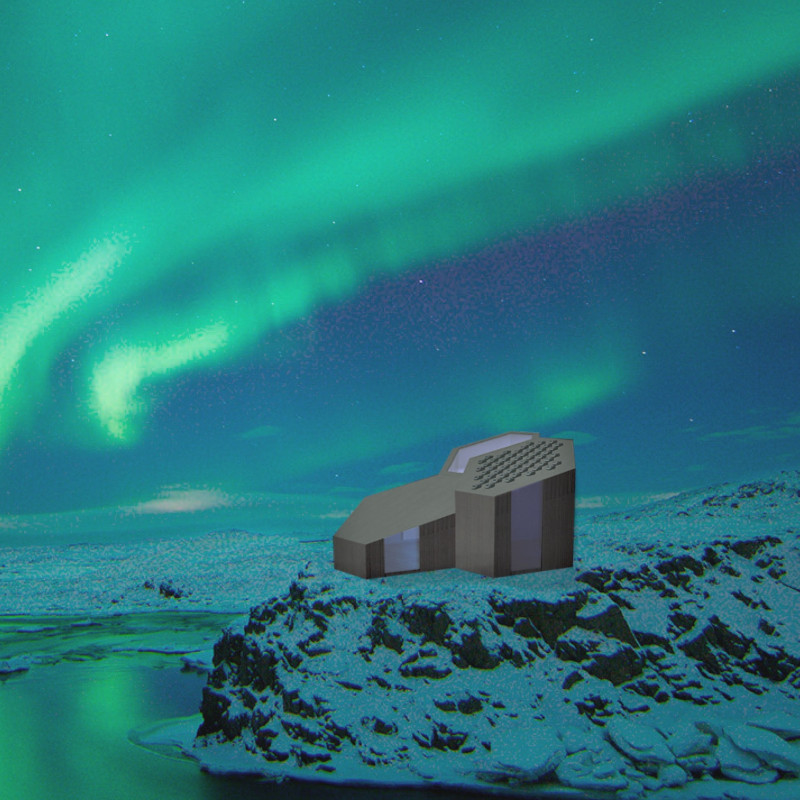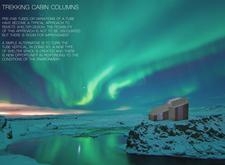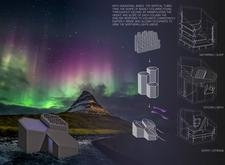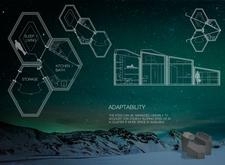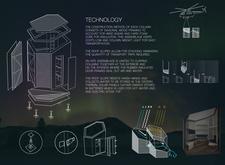5 key facts about this project
### Overview
Located in Iceland, the Trekking Cabin project addresses the contemporary need for remote shelters by integrating architectural design with the natural landscape. The project explores innovative spatial configurations and material choices to foster an enhanced user experience while remaining mindful of environmental sustainability.
### Spatial Strategy
The design employs vertical tube structures, a departure from traditional horizontal shelter forms. This approach facilitates distinct areas for sleeping, cooking, bathing, and storage, allowing for efficient use of space. Centralized gathering areas promote social interaction, while compact kitchen and bath spaces are fully equipped to meet essential needs. The layout maximizes utility and promotes a smooth flow between spaces, accommodating diverse occupant requirements.
### Material Selection
Materials were carefully selected for both their structural performance and environmental impact. Wood, sourced from sustainable forestry practices, provides necessary strength and insulation. Hard foam core enhances energy efficiency while limiting heat loss. Metal components, such as aluminum, offer durability against harsh weather. The design also incorporates thermal solar panels for renewable energy collection and features rubber insulation around entry points to maintain comfort and prevent air and water ingress. This thoughtful combination of materials aligns with ecological considerations and functional demands.


