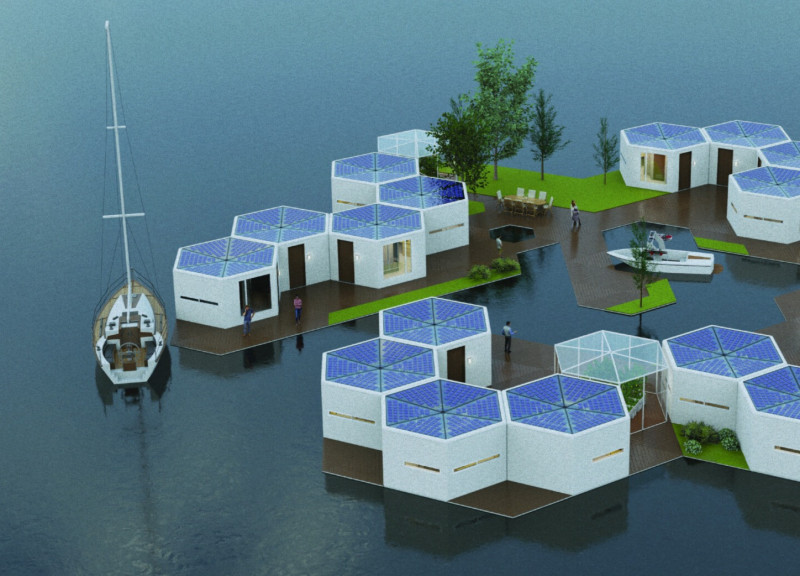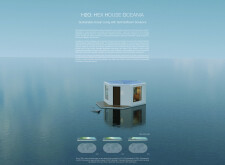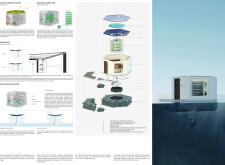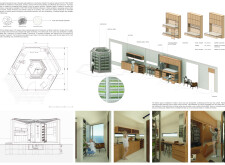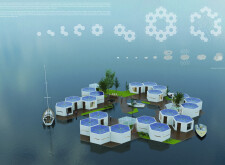5 key facts about this project
### Project Overview
H2O: HEX HOUSE OCEANIA is designed to address climate change and rising sea levels through its sustainable housing concept located in coastal ecosystems. This architectural solution prioritizes environmental resilience and self-sufficiency, enabling communities to adapt to oceanic habitats while engaging with pressing ecological challenges.
### Spatial Organization and User Interaction
The HEX HOUSE employs a modular, hexagonal layout that accommodates autonomous living while fostering connections among residents. Each unit is designed to optimize privacy and personal space, while communal areas within the broader floating community encourage social interaction. The compact interior, approximately 25 square meters, effectively integrates essential spaces such as kitchens, dining areas, and living quarters, promoting multifunctionality through adaptable furnishings, including foldable beds and expandable tables. This design strategy ensures residents can utilize the space efficiently while maintaining privacy and a sense of community.
### Sustainable Technologies and Materials
Key technological features within the HEX HOUSE enhance its ecological footprint. Solar panels on rooftops generate renewable energy, while vertical farming systems allow residents to cultivate food onsite, reducing transportation needs and enhancing food security. Advanced water conservation systems, including rainwater harvesting and desalination, ensure access to clean water. The use of sustainable materials, such as recycled plastics for structural elements, reinforced concrete for durability, and large glass windows for natural lighting, contributes to energy efficiency and responsiveness to the local environment. This combination of design elements serves both functional and aesthetic purposes, aligning with contemporary sustainability goals.


