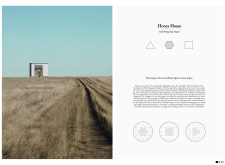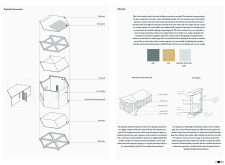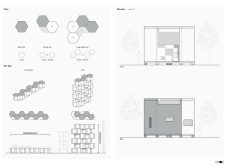5 key facts about this project
The Honey House is an architectural project that focuses on sustainability and efficient living in a compact form. Utilizing a hexagonal layout, it combines modern design principles with ecological considerations. The structure aims to provide a versatile living environment that accommodates various functions such as a living area, kitchen, workspace, and sleeping quarters. Its design is characterized by a thoughtful integration of materials and innovative spatial layouts, which respond to the demands of contemporary lifestyles while promoting environmental responsibility.
The architectural design emphasizes simplicity and functionality through its geometric form. The hexagonal configuration optimalizes space and material use, reflecting the efficiency found in natural systems, particularly in honeycombs. Each element of the structure serves a purpose, contributing to both the aesthetic appeal and the functional requirements of the living space.
Unique Design Approaches
The Honey House stands out due to its modularity and adaptability. The hexagonal shape allows multiple units to be connected or arranged in various configurations, catering to different site contexts and occupant needs. This flexibility promotes a sense of community while addressing individual requirements.
Additionally, the selection of sustainable materials is pivotal to the project’s design philosophy. The use of aluminum honeycomb panels provides structural support while maintaining lightweight characteristics, enhancing energy efficiency. Cork is utilized for its natural insulation properties, while low-emissivity glass allows for abundant natural light and minimizes heat transfer. The zinc roof is both durable and aesthetically cohesive, contributing to the overall environmental performance of the structure.
Spatial Planning and Functionality
The interior layout of the Honey House is well-organized, facilitating an efficient flow between spaces. Each functional area—be it the living space, kitchen, or office—is designed to maximize utility within a compact footprint. The incorporation of large windows not only enhances natural ventilation but also creates a visual connection to the surrounding environment.
The architectural sections present a clear depiction of the building’s vertical organization, emphasizing the functional zoning of the interiors and the strategic placement of openings for light and views. The overall design reflects a commitment to creating a balanced living environment that prioritizes comfort and sustainability.
For those interested in exploring the technical aspects of this project, reviewing the architectural plans, sections, and design elements can provide deeper insights into the innovative approaches employed in the Honey House.























































