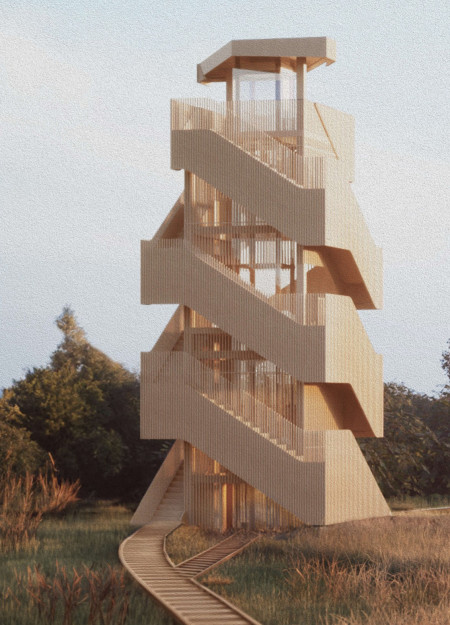Passive Cooling Residences with Modular Design for Arid Climates
Utilizing hollow brick construction and modular design, this sustainable residential initiative captures wind and solar energy to create adaptable living spaces for families in Dubai's arid climate.






















































