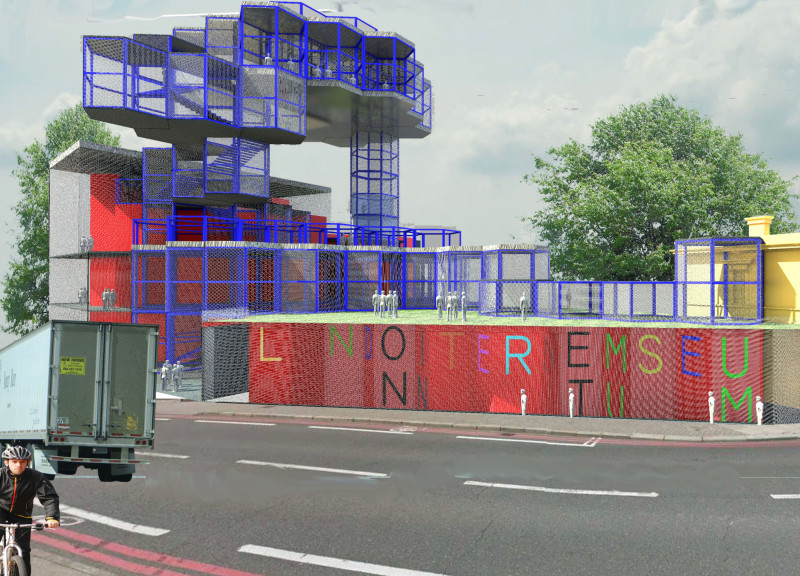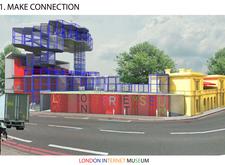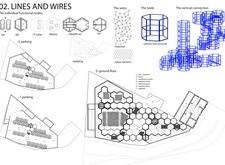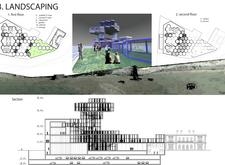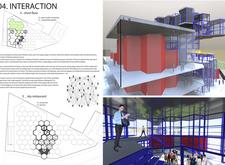5 key facts about this project
### Project Overview
The London Internet Museum is positioned in an urban context central to the evolution of technology and digital communication. The design intent focuses on fostering connections—both within the museum and with the surrounding environment—reflecting the dynamic nature of the Internet. This architectural solution aims to create an interactive space that engages visitors while accommodating a variety of functions related to the history and impact of the Internet.
### Spatial Configuration and User Interaction
The building's layout is methodically organized into three distinct floors, each designated for specific purposes while promoting interactivity. The ground floor accommodates public engagement with spaces such as an auditorium and exhibition areas, along with access to outdoor terraces. On the first floor, specialized areas like a library and IT suites are designed to facilitate educational programs and collaboration. The second floor is dedicated to workshops and studios, promoting active engagement through vertical elements that enhance visual connections and social interactions.
### Materiality and Aesthetic Strategy
The architectural design utilizes a diverse palette of materials to convey its thematic intentions. Painted steel serves as the primary structural material, accentuated by a distinctive blue framing that contrasts with the red and yellow façade. Extensive use of glass allows for visibility and natural light, fostering transparency between spaces. Mesh screens define boundaries while maintaining openness, symbolizing the interplay between the digital and physical realms. Additionally, concrete is employed to provide stability and mass, forming the foundational elements of the structure. The bold color palette enhances wayfinding and delineates functional areas within the museum, promoting intuitive navigation for visitors.


