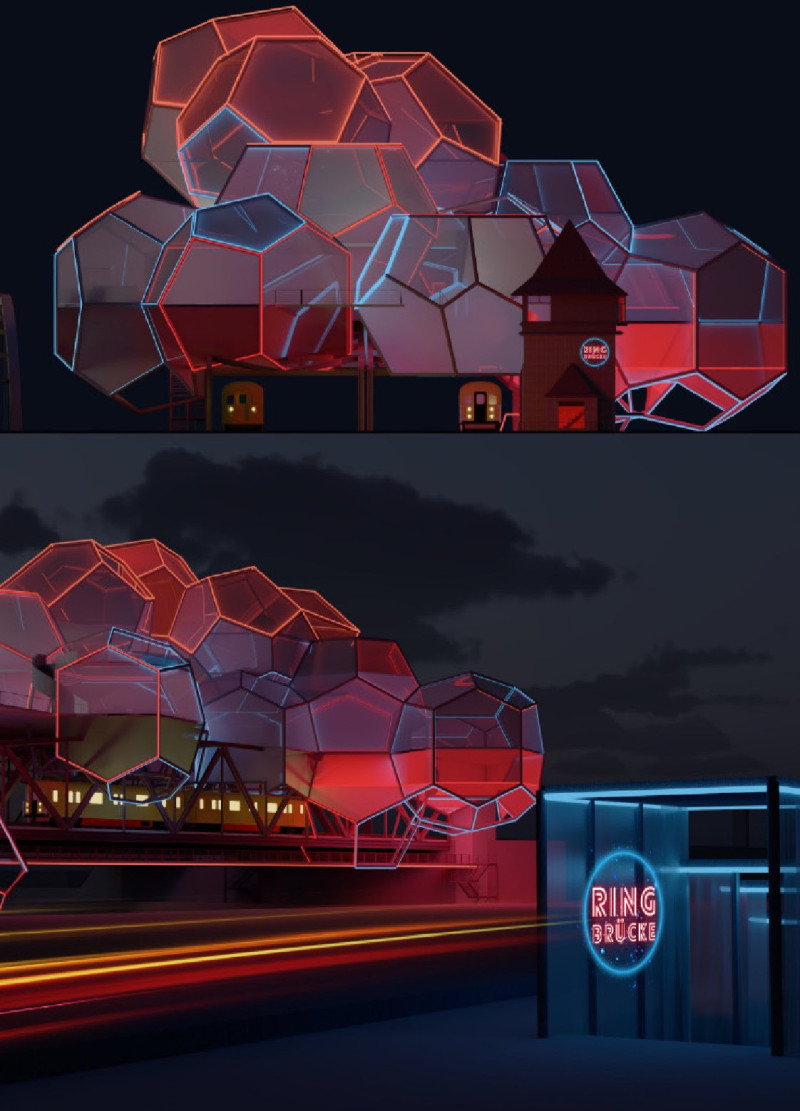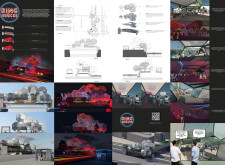5 key facts about this project
## Project Overview: Ring Brücke
Located in an urban setting, the Ring Brücke project responds to contemporary needs for community engagement and connectivity in public spaces. By reimagining an area characterized by transit, it provides a multifunctional hub that encourages interaction among users. The design bridges physical gaps in urban infrastructure and aims to create a vibrant environment that fosters collaboration and social activities.
### Spatial Configuration and Adaptability
The architectural strategy employs interlocking hexagonal modules that serve both aesthetic and structural purposes. This geometric approach not only establishes a visually striking silhouette but also allows for flexible configurations within the space, accommodating various functions such as social gatherings and community events. The layered arrangement enables visual transparency, facilitating connections between interior and exterior environments, and enhancing the overall user experience.
### Material Selection and Sustainability
The choice of materials in Ring Brücke emphasizes durability, sustainability, and aesthetic quality. The structural framework is constructed from steel, providing strength and allowing for expansive, open areas. Extensive use of glass ensures natural light permeates the space, reinforcing transparency. Hexagonal facade panels are created from lightweight composite materials that improve insulation and performance, while reinforced concrete ensures stability. Collectively, these materials support sustainable building practices and align with the area's environmental goals.


















































