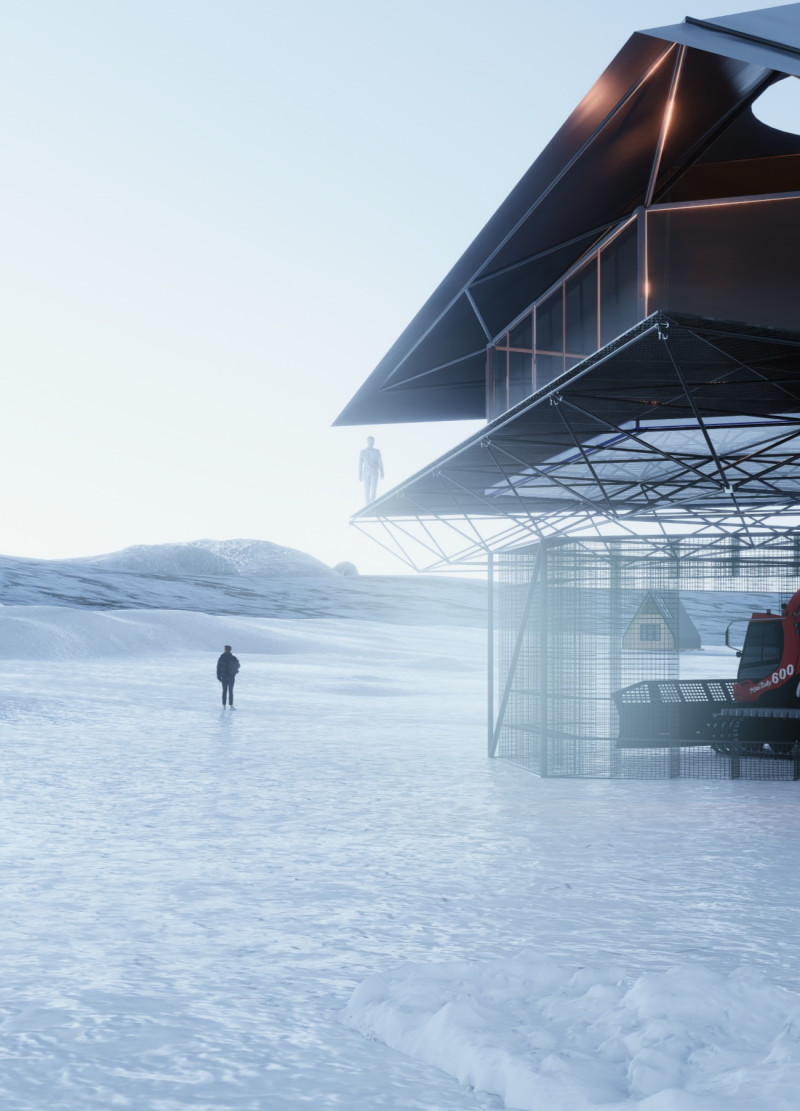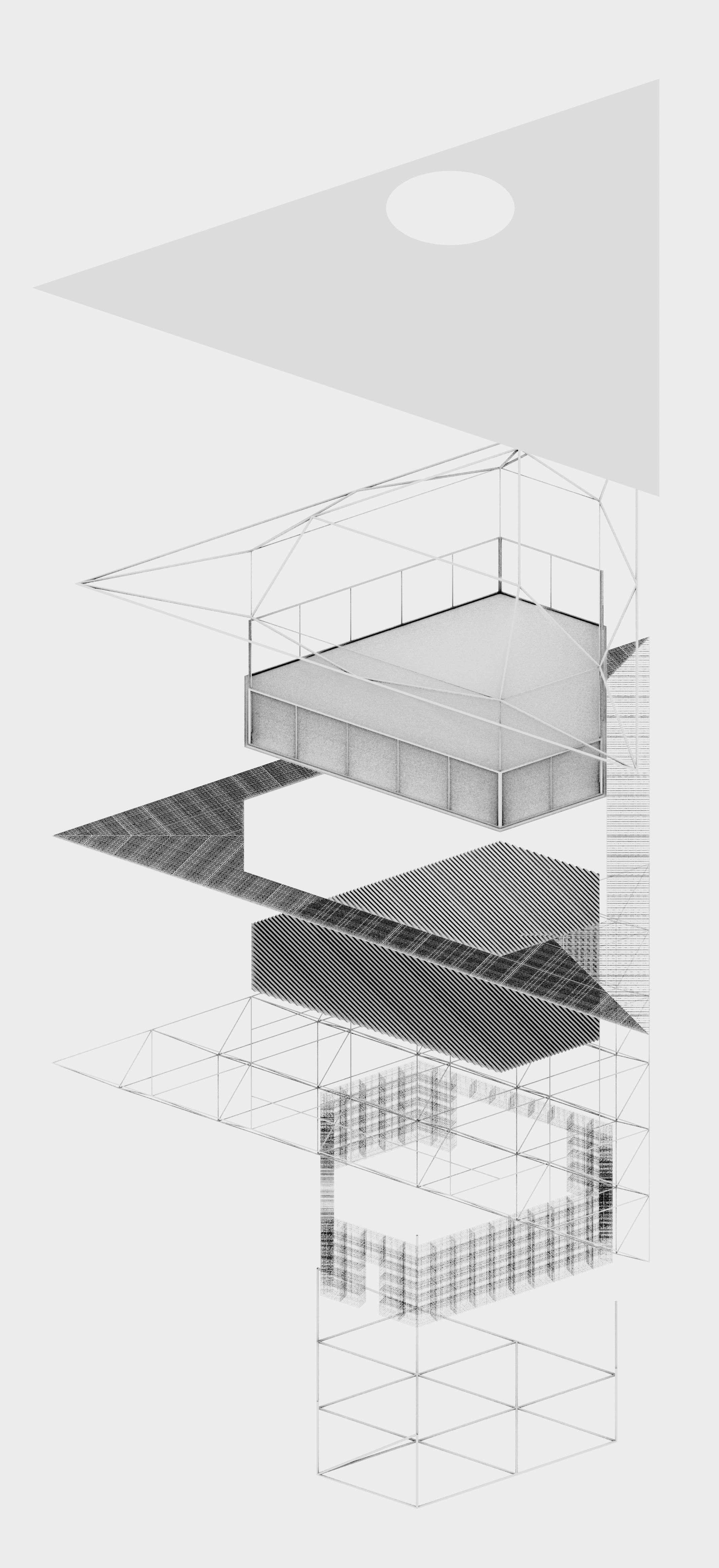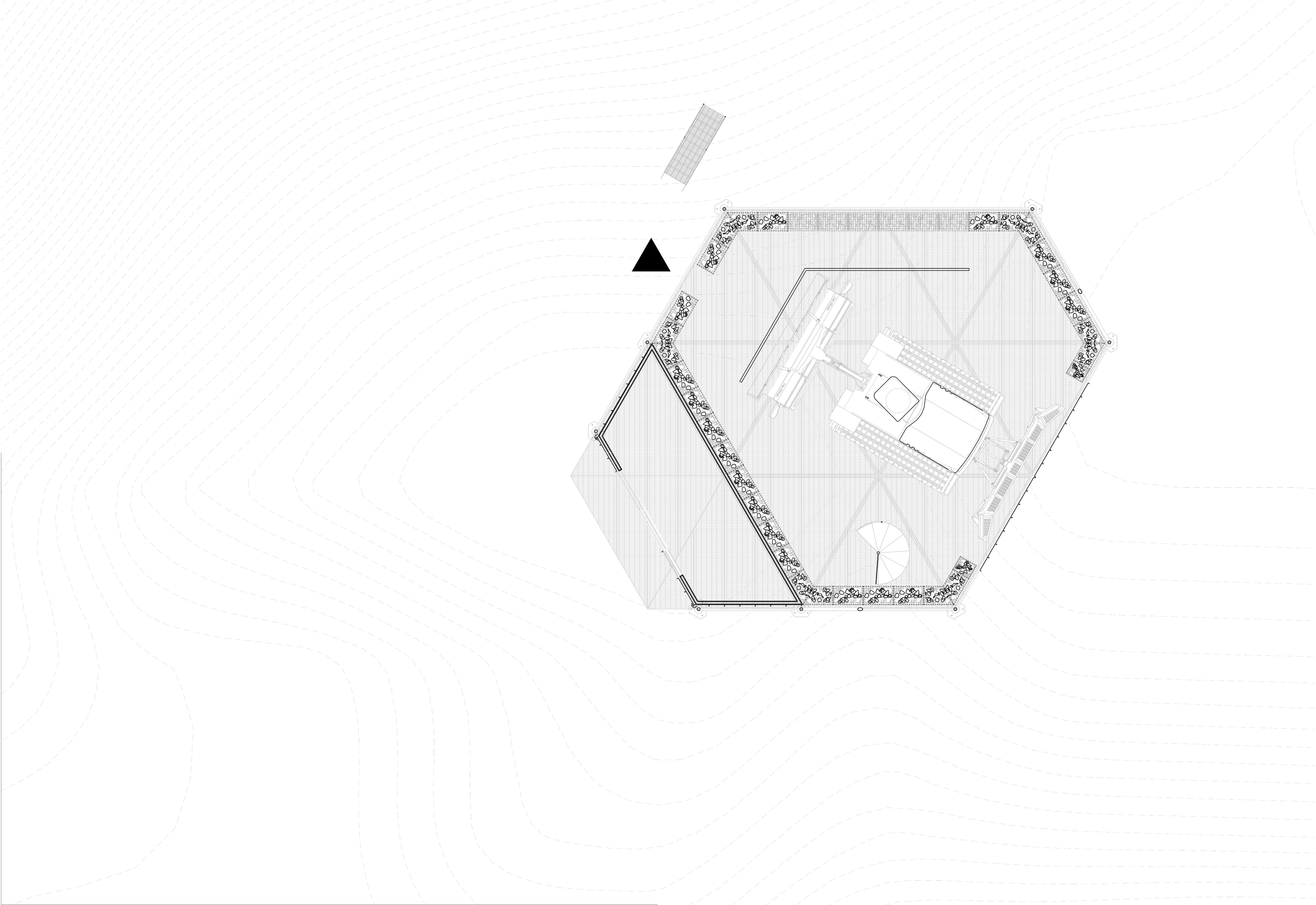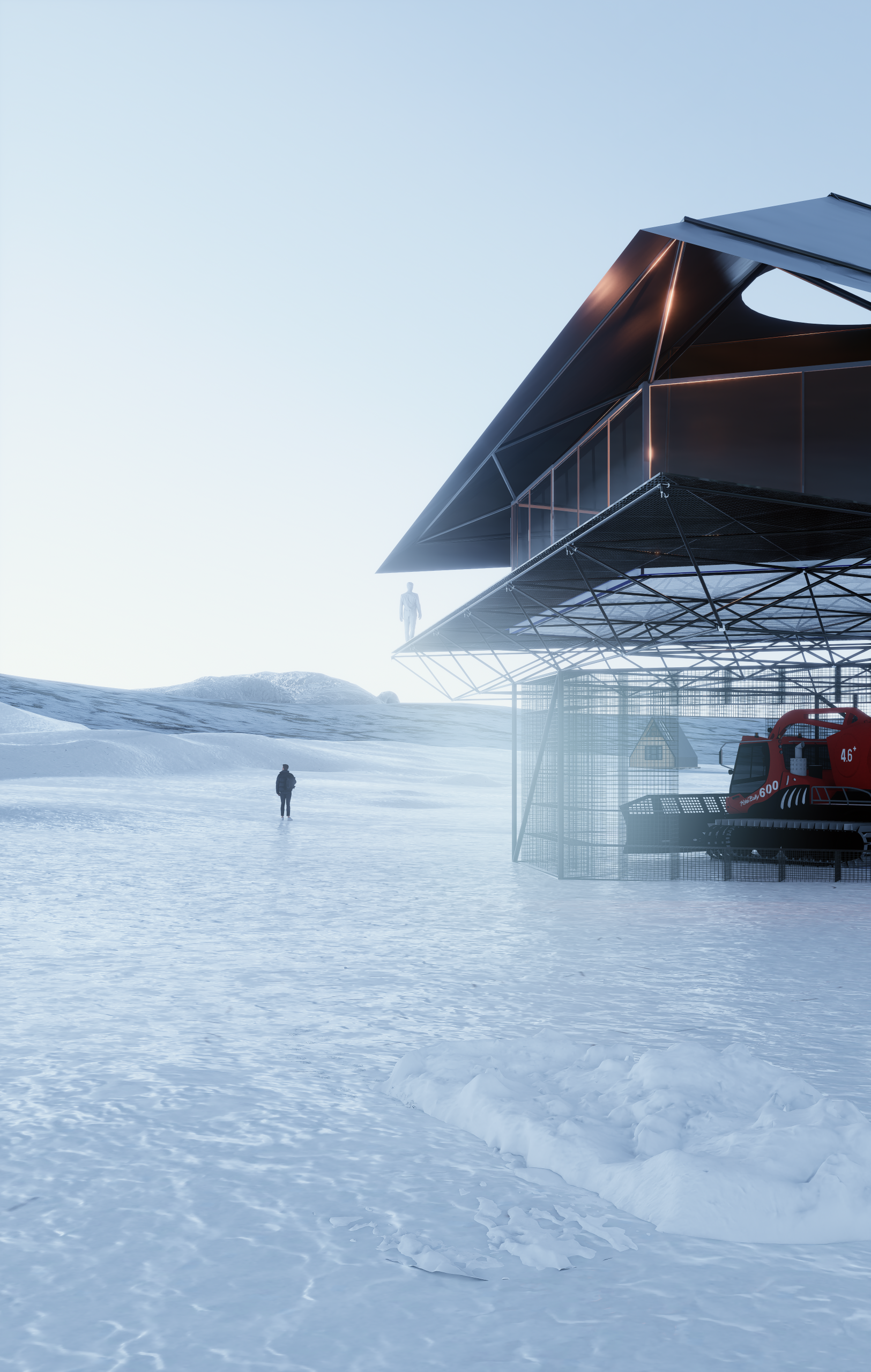5 key facts about this project
### Overview
The architectural design is situated in a polar landscape characterized by challenging climatic conditions, indicating its function as a research facility or exploratory base. The project addresses its geographical context through a design that prioritizes resilience, human comfort, and sustainability, with the intent to provide a functional habitat capable of adapting to extreme weather.
### Structural Configuration
The design incorporates a hexagonal layout, optimizing internal circulation and enhancing space utilization. Functional areas are organized across multiple layers, facilitating distinct uses from operational zones to leisure and communal spaces. The sloping roof design promotes efficient snow runoff while doubling as an outdoor activity area, supporting both functional requirements and aesthetic integration with the environment.
### Materiality and Sustainability
A focus on durability and energy efficiency is evident through the choice of materials. Steel is employed for its structural integrity, while extensive use of glass maximizes natural light and fosters a connection to the exterior. Aluminum serves as a lightweight yet robust roofing solution, and composite materials improve thermal performance. The inclusion of natural stone and timber for interior finishes adds warmth and tactile engagement, creating inviting spaces for inhabitants while ensuring energy efficiency and comfort in extreme conditions.






















































