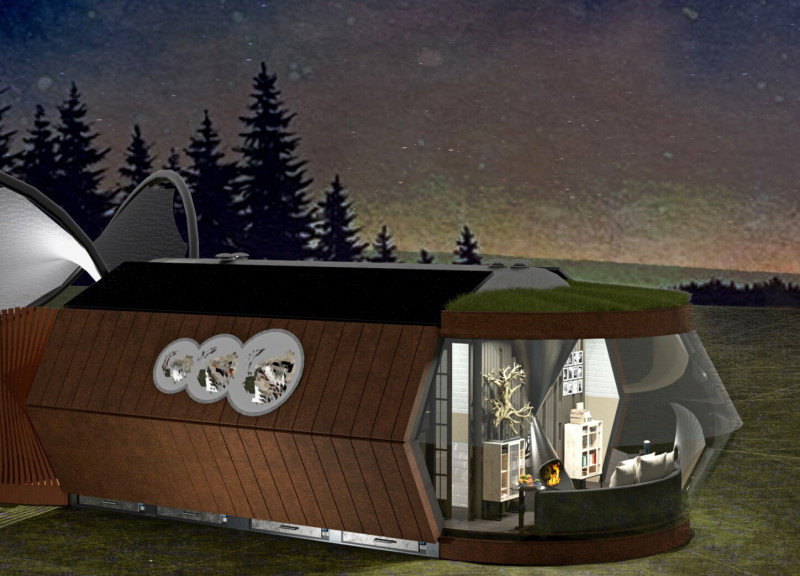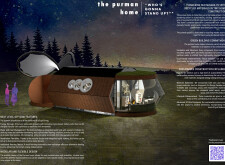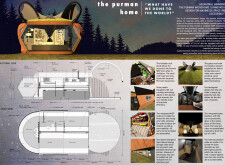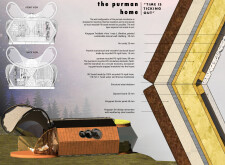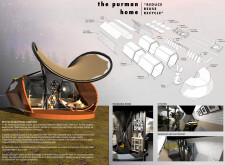5 key facts about this project
### Overview
The Purman Home is located in an ecologically sensitive area, designed to explore the intersection of sustainable architecture and innovative living. This project aims to redefine the tiny home concept, incorporating a unique hexagonal form that fosters adaptability and connection to its natural surroundings. Through the use of recycled materials and advanced technologies, the design emphasizes ecological stewardship while prioritizing functionality and spatial efficiency.
### Material Innovation
The commitment to sustainability is evident in the careful selection of materials, primarily sourced from industrial waste. Key elements include Purman Recycled Polyurethane (PU) rigid foam, used for both insulation and structure, showcasing a dedication to a circular economy. The façade features Kingspan Troldtekt natural wood panels and Kingspan Dri-Design for enhanced aesthetic and performance efficiency. Additionally, the integration of Structural Insulated Panels (SIPs) composed of 100% recycled PU rigid foam minimizes waste while providing effective insulation. This proactive approach resulted in the repurposing of over 1,200 kg of PU waste, exemplifying the potential for architectural practices to support waste reduction initiatives.
### Functional Spatial Strategy
The interior layout is meticulously designed to maximize space and enhance usability. Central to the arrangement is the living and kitchen area, which encourages interaction among occupants. A Panorama Room, characterized by expansive windows, provides a strong connection to the external environment and optimizes natural light. Other essential modules, including a bathroom and a bedroom, are strategically positioned to promote efficient flow and accessibility. Additionally, the modular design allows for future adaptations to meet evolving personal needs, further emphasizing flexibility in living arrangements.


