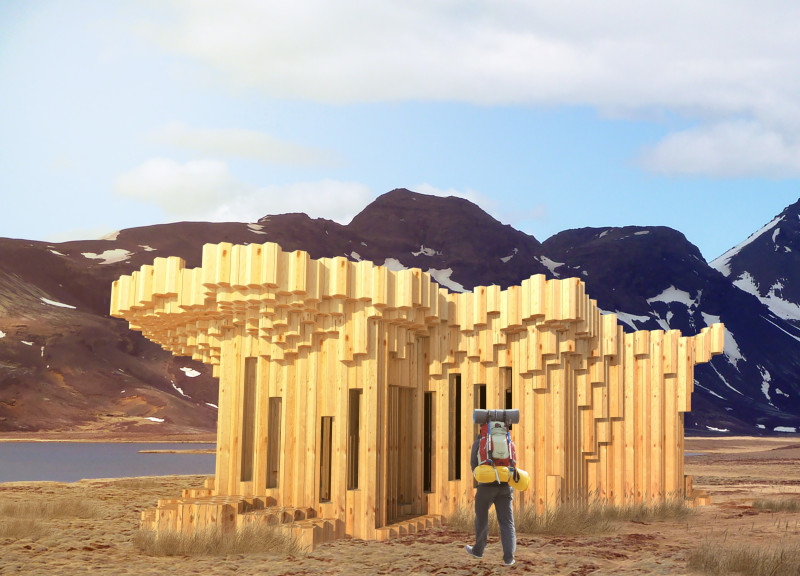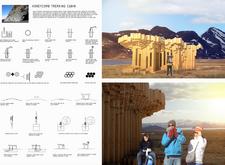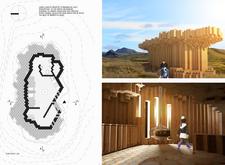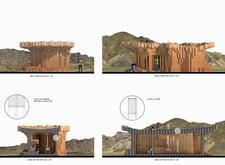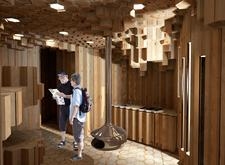5 key facts about this project
# Honeycomb Trekking Cabin
## Overview
Located in a rugged mountainous terrain reminiscent of Icelandic landscapes, the Honeycomb Trekking Cabin is designed as a functional solution for temporary accommodations in nature. The project embodies modern architectural principles while maintaining respect for the surrounding environment. Its design is inspired by natural basalt formations, specifically their hexagonal column structures, aligning aesthetic appeal with structural integrity and space efficiency.
## Structural and Spatial Strategy
The cabin employs a modular construction system, allowing for adaptability to various site conditions and user requirements. Its hexagonal framework facilitates scalable configurations, emphasizing user-centric design. Lightweight components ensure ease of transport and assembly, critical for remote locations frequented by trekkers. The interior layout prioritizes openness and flexibility, accommodating multiple activities while maximizing natural light from the south and providing thermal insulation against northern winds.
## Material Selection and Sustainability
The primary material used in the Honeycomb Cabin's construction is engineered wood, providing strength while minimizing weight. The assemblage of wooden columns utilizes plate connections to create robust yet adaptable joints. Insulation is achieved through polystyrene foam, enhancing thermal performance, while a waterproof membrane ensures protection from moisture. Steel fasteners secure the structural elements, and a concrete foundation stabilizes the cabin against environmental forces.
The project integrates environmentally conscious features, including rainwater collection systems and composting toilets, supporting an off-grid lifestyle. The material choices reflect a commitment to sustainability, minimizing environmental impact without compromising structural performance or user experience.


