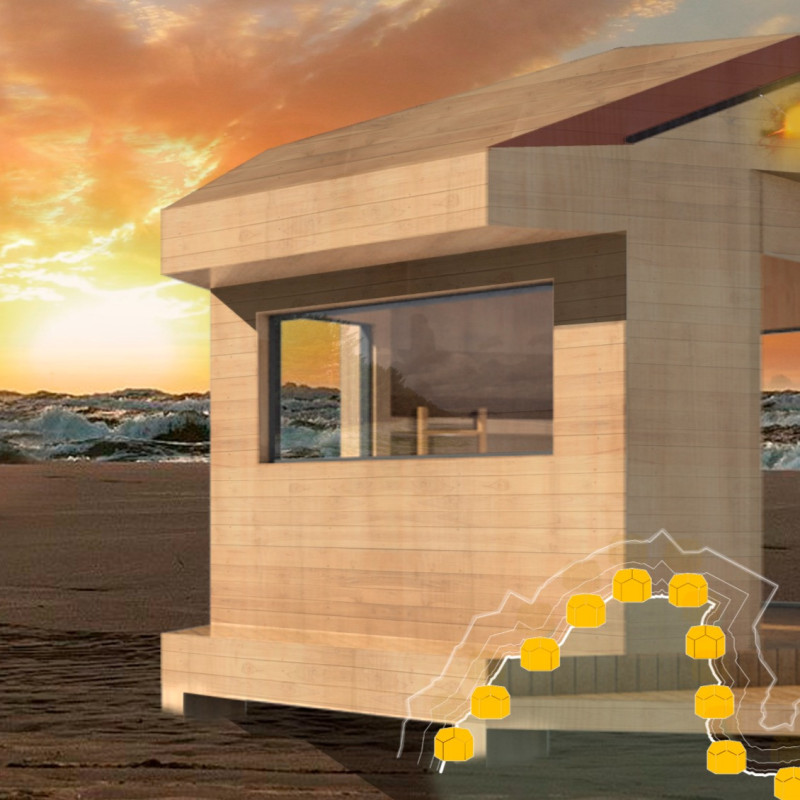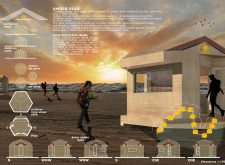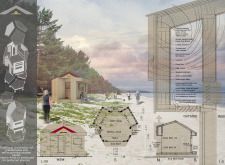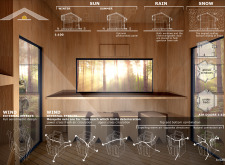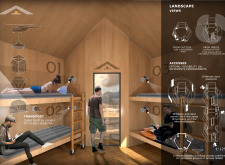5 key facts about this project
### Project Overview
The Amber Soul project is a compact cabin designed for coastal environments, drawing inspiration from the natural properties of amber stones. The intent is to create a functional shelter that harmonizes with the beach setting, serving as a comfortable resting space for visitors while reflecting the characteristics of the surrounding landscape.
### Spatial Configuration
The cabin features a hexagonal layout that promotes an open spatial arrangement. An emphasis on flexibility is evident in the interior design, which includes movable elements such as beds and seating that can be reconfigured to meet varying user needs. The design also incorporates sustainability features, such as solar panels for energy generation, efficient ventilation for airflow, and rainwater management systems, establishing a commitment to environmentally responsible building practices. Additionally, the architecture is adapted to withstand diverse climatic conditions, ensuring its usability throughout the year.
### Material Selection
A range of materials has been thoughtfully selected to enhance the cabin's sustainability and functional performance. Key materials include phenolic plasticized paneling for exterior insulation, natural wood for structural warmth, and oriented strand board (OSB) for strength. Double-glazed glass panels enhance thermal efficiency and visibility, while sealed acrylic bubbles create unique lighting effects reminiscent of amber. This diverse material palette not only facilitates aesthetic appeal but also ensures durability against the challenges posed by the shoreline environment.


