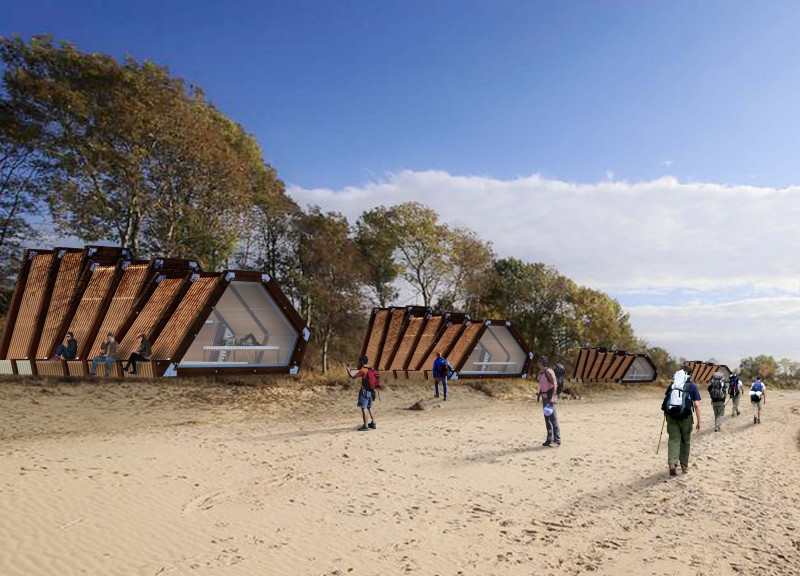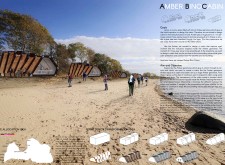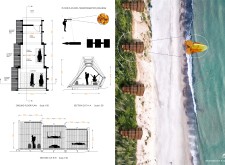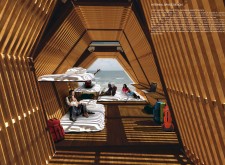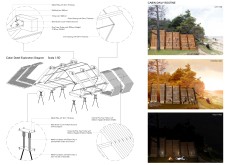5 key facts about this project
### Overview
The Amber Bino Cabin is located along the coastline of Latvia, adjacent to trekking trails that extend over 40 kilometers. This architectural design integrates modern principles with a deep respect for the surrounding landscape and the cultural significance of amber gemstones. The intent is to create a space that fosters a dialogue between occupants and nature, enhancing the experience of those who visit.
### Spatial Configuration
The cabin features a hexagonal form with a steeply pitched roof, drawing inspiration from the aesthetics of amber while serving functional needs such as water drainage and insulation. Inside, an open floor plan accommodates sleeping, studying, and lounging areas, promoting flexibility in use. Large windows facilitate a strong visual connection between the interior and the exterior, allowing natural light to permeate and enhance the living environment’s integration with nature.
### Material Selection and Sustainability
The construction employs a combination of materials that prioritize both functionality and aesthetic coherence. Pine timber forms the primary structural element, providing durability with a natural appeal. The use of 10mm glazing maximizes light entry and views, while steel components ensure structural integrity at critical joints. The design emphasizes sustainability, implementing passive solar energy principles and minimizing the need for external energy sources, effectively aiming for zero energy consumption. Modular interior spaces are designed for adaptability, supporting varying numbers of guests and fostering communal interactions, all while maintaining a connection to the natural environment.


