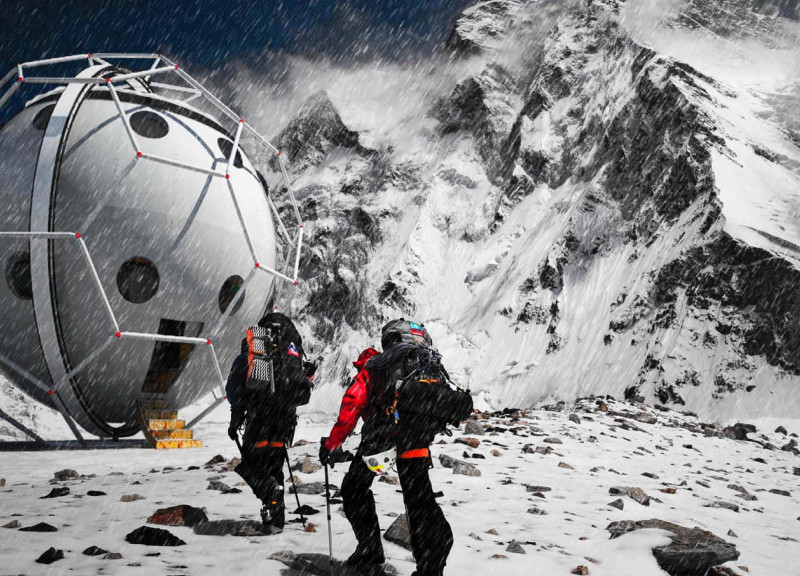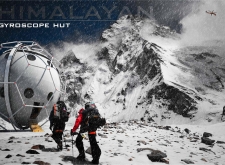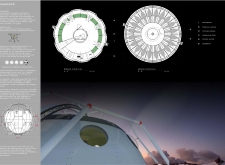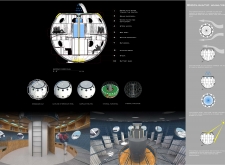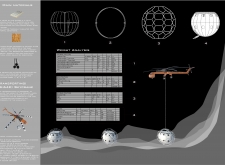5 key facts about this project
## Project Overview
Located in the Himalayan region, the Gyroscope Hut is designed as a shelter for climbers and explorers, aimed at withstanding the region's extreme weather and rugged terrain. The structure employs a geometric design that balances its form and function, ensuring adaptability to various topographical slopes while accommodating up to 20 occupants. Essential amenities include a kitchen, bathroom, bedrooms, and shared living areas, allowing for a functional living environment in remote locations.
## Geometric Innovation
The design is grounded in the properties of the truncated icosahedron, which maximizes stability and efficiency. This geometric basis allows the structure to consist of 12 pentagonal and 20 hexagonal faces, resulting in a visually distinct yet practical form. The integration of advanced geometric principles promotes equilibrium, catering to both aesthetic and structural integrity.
## Material Strategy
The selection of materials is integral to the Gyroscope Hut's performance in harsh climates. A robust metal alloy forms the primary structural frame, providing strength and resilience. The exterior features a dual-layered metal panel insulated with high-density polyethylene foam to optimize thermal performance. Additionally, layered plywood offers lightweight durability, while thermal-acoustic panels enhance energy efficiency by reducing heat transfer. Incorporating solar photovoltaic cells supports energy independence in remote environments, aligning with sustainable design principles.
## Functional Layout
Interior design prioritizes space optimization and usability. The ground floor contains a fully equipped kitchen, accessible bathroom facilities, and a central living area, fostering communal interaction. The second floor is designed for sleeping quarters with bunk beds to maximize vertical space, alongside stock rooms for supplies essential for extended stays.
## Environmental Adaptation
Several bioclimatic strategies have been integrated into the design to respond to the region's environmental conditions. The rounded shape promotes aerodynamic efficiency, reducing the effects of strong winds, while strategically positioned circular windows enhance natural lighting and minimize heat loss. Additionally, an effective rainwater harvesting system ensures water availability for occupants, highlighting the structure’s sustainability initiatives.
## Logistics Considerations
The Gyroscope Hut’s design takes into account the challenges of remote access. It is optimized for transport via helicopter, specifically utilizing a (5-64E) Skycrane for delivery to challenging terrains. The lightweight construction allows for compliance with transport weight limits while maintaining structural integrity, facilitating efficient assembly on-site.


