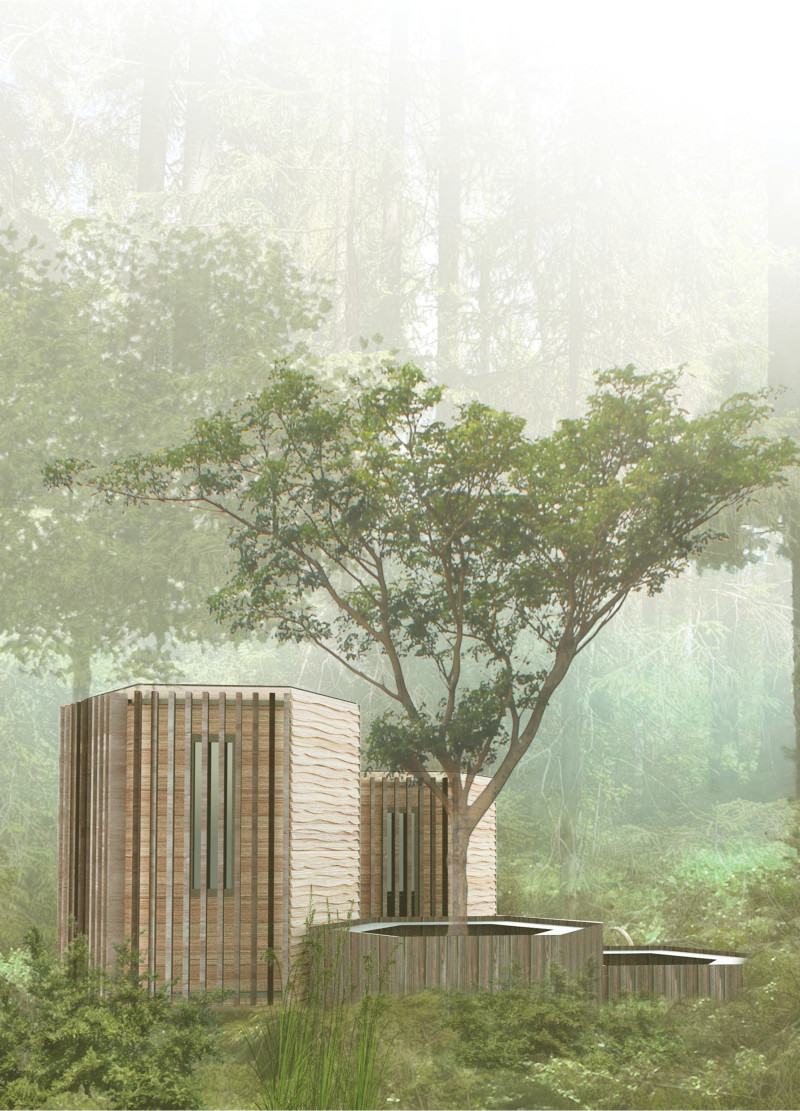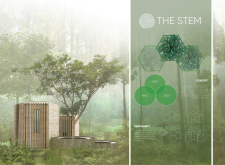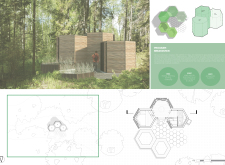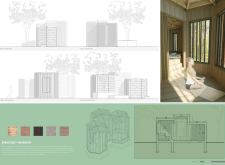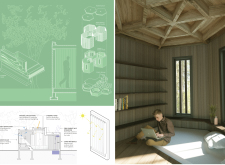5 key facts about this project
The Silent Cabin project is located in a forested area, designed to offer a retreat that emphasizes the connection between people and nature. The cabin features three hexagonal forms that resemble tree trunks, reflecting a modular design concept that integrates well into the natural setting. Intended for short stays lasting 3 to 5 days, the cabin encourages a balanced lifestyle through thoughtfully arranged spaces that address the mental, physical, and spiritual needs of its users.
Architectural Concept
The design focuses on promoting balance by providing areas for various activities, including recreation, relaxation, and dining. Spaces for reading and meditation, combined with facilities for yoga and meals, ensure that occupants have a supportive environment during their stay. This approach allows for a meaningful interaction with nature, encouraging visitors to connect with their surroundings while considering their well-being.
Materials and Structure
The Silent Cabin is built using a wood frame, employing wood studs that rest on concrete footings for structural support. The floors consist of wood planks laid atop joists, linking the interior with the natural elements found outdoors. This choice of materials enhances the building's durability and helps it fit more naturally into its environment.
Environmental Strategies
Several strategies are implemented to enhance energy efficiency and comfort within the cabin. Cross-ventilation is facilitated by the roof design, which allows for natural airflow. Louvers are used to manage passive solar gain and improve temperature control. Long windows ensure maximum daylight enters the cabin, reducing the need for artificial lighting and creating a pleasant atmosphere inside.
Design Detail
The roof's thermal mass plays a crucial role in heat retention, contributing to the comfort of the space. Moreover, features like rainwater collection support sustainability, reducing reliance on external water sources and minimizing the ecological footprint. The combination of these design elements results in a structure that harmonizes with the natural landscape, reflecting a careful consideration of both form and function.


