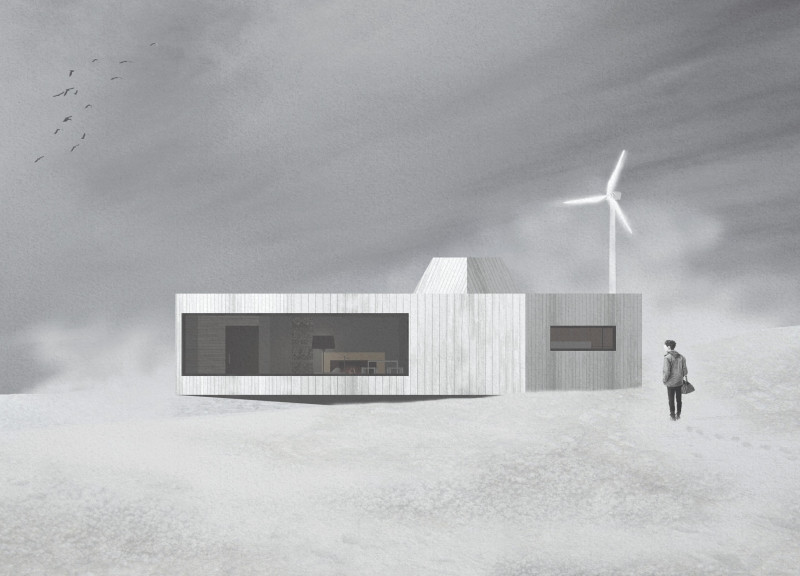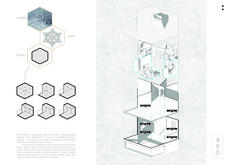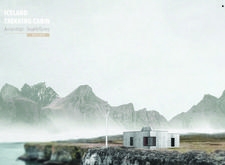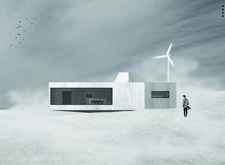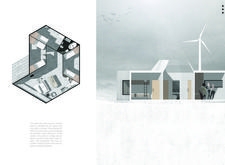5 key facts about this project
### Overview
The trekking cabin is strategically located in Arnarstapi on the Snæfellsnes Peninsula, Iceland. Designed to withstand the region's unique climatic conditions, the cabin combines modern architectural techniques with sustainable principles. The project aims to create a functional living space that integrates with the surrounding landscape, facilitating a deeper connection to the natural environment.
### Spatial Strategy and Layout
The cabin features a hexagonal floor plan, enhancing spatial efficiency and allowing for flexible interior arrangements. The central living area is flanked by a kitchen and three bedrooms, collectively accommodating up to ten occupants. This layout reflects an emphasis on group functionality, ensuring comfort while facilitating community-oriented interactions among travelers. Additionally, a central ridge sunroof provides natural illumination throughout the interior, addressing the demands of extended periods of low light during winter months.
### Materiality and Sustainability
Construction materials were selected for their resilience and environmental sustainability. The exterior likely consists of treated wood or fiber cement, chosen for their durability against harsh weather conditions. Large, double-insulated glass elements optimize thermal performance while offering unobstructed views of the surrounding landscape. A wind turbine is integrated into the design to provide renewable energy, underscoring the project’s commitment to minimizing ecological impact while maximizing resource efficiency. The modular design allows for adaptability over time, with potential for future expansions based on user needs.


