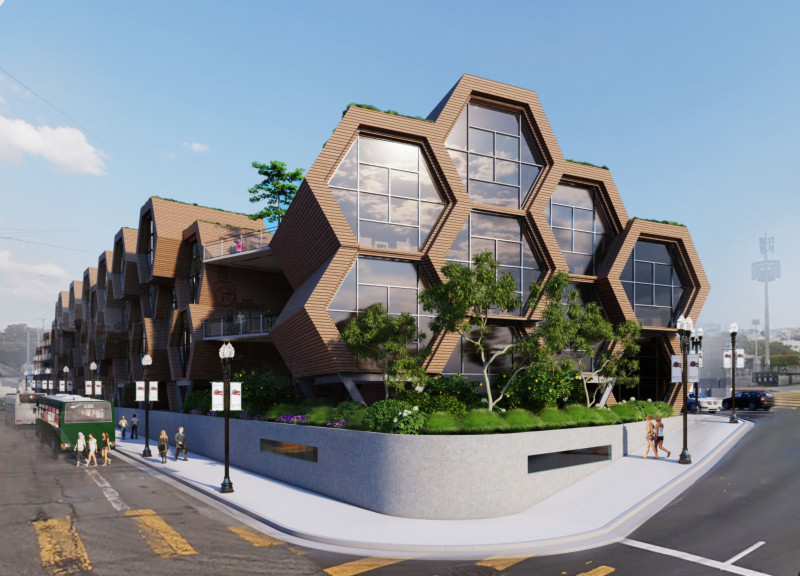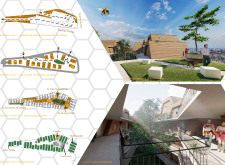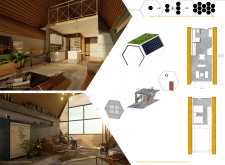5 key facts about this project
The Apiary is located in the Upper Yard parking lot near Balboa Park in San Francisco. It aims to address the urgent need for affordable housing in a city known for its high living costs. The design features hexagon-shaped modular units that make the most of the site’s irregular shape. By following the curve of the adjacent 280 Freeway, the building creates a strong connection to its urban environment and offers functional living spaces.
Sustainable Design
Sustainability is a key focus in the design of the Apiary. The building includes a green roof that not only provides a layer of insulation but also supports local wildlife. Solar panels generate renewable energy, while water harvesting systems are implemented to manage resources efficiently. These features contribute to a design that aims to minimize its environmental impact and promote self-sufficiency.
Materials Used
The materials selected for the Apiary play a significant role in its overall character. Local redwood is used for the exterior cladding, helping to ground the building in its regional context while providing natural beauty. The exposed steel frames offer essential structural support and a modern look that contrasts with the warm wood. This combination delivers durability and ease of maintenance suited for urban living.
Community Spaces
The layout encourages interaction among residents through well-designed shared spaces. Parking is placed in a below-ground deck, allowing for open pathways, a central courtyard, and rooftop terraces above. This arrangement creates areas for people to gather and socialize, fostering a sense of community. Features such as rooftop garden plots and beehives provide opportunities for residents to grow plants and engage with nature, enriching their living experience.
The building utilizes modular construction methods that prioritize efficiency without sacrificing comfort. Each unit has a compact design that includes lofted bedrooms and built-in storage to maximize space. The angling of the facade allows natural light to flood into each living area, creating inviting interiors that respond to the needs of residents and enhance everyday living.





















































