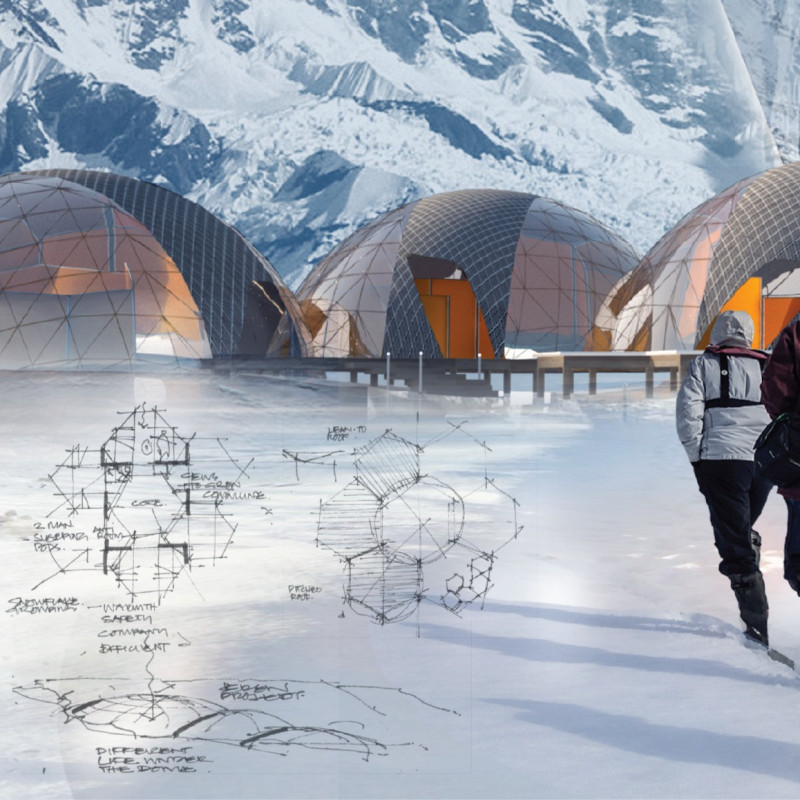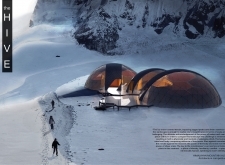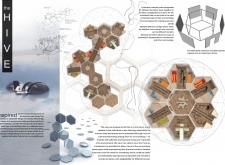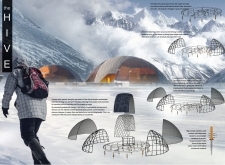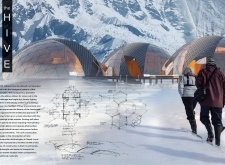5 key facts about this project
### Project Overview
Located in the Himalayan region, the structure is designed as a mountain hut to accommodate hikers and mountaineers. The concept emphasizes a harmonious relationship with the surrounding landscape while addressing the physical and psychological needs of its users. Through the application of advanced materials and modular design principles, the facility promotes sustainability and fosters a sense of community engagement.
### Materiality and Structural Strategy
The design employs a range of carefully selected materials to enhance both functionality and aesthetic value. ETFE (Ethylene Tetrafluoroethylene) serves as the primary material for the domed roof, allowing natural light to enter while providing essential thermal insulation. The transparent nature of ETFE facilitates occupants' connection to their environment. Aluminum is utilized for the structural framework, enabling ease of transport and installation in the remote mountain setting. Sandwich insulated panels provide durability and thermal efficiency, ensuring comfortable indoor conditions while reducing energy consumption.
Additionally, flexible solar panels integrated into the dome harvest renewable energy, significantly minimizing the hut's carbon footprint. High tensile stainless steel anchors are incorporated to stabilize the structure against the extreme weather conditions typical of the region, with the flexibility to adapt to varying terrain.
### Adaptable User Experience
The architectural design results in modular units that can be reconfigured based on user requirements. Each pod is designed to function either independently or in groups to create larger communal spaces. The adaptability of the design accommodates various uses, including sleeping areas and gathering spaces, allowing for responsive adjustments to the needs of occupants. Sustainability is central to the design, as the facility aims for self-sufficiency through renewable energy sources and efficient waste management practices.
The hexagonal form of the pods not only echoes the structural inspiration of a beehive but also maximizes space efficiency, optimizing both functionality and integration into the natural landscape. The choice of local materials and traditional construction techniques further supports a sustainable approach while reinforcing cultural context in the design process.


