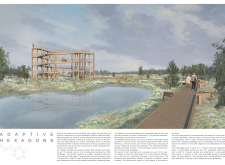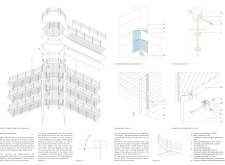5 key facts about this project
## Overview
The Adaptive Hexagons project is situated within Kemer National Park along the Baltic Sea coastline, aiming to enhance the visitor experience while preserving the park’s ecological integrity. The design integrates architectural elements with natural landscapes, creating opportunities for exploration and interaction without disrupting the existing environment.
## Spatial Configuration and User Interaction
The project features hexagonally shaped platforms that serve multiple functions such as observation points and educational displays about local biodiversity. This configuration optimizes usability while minimizing material waste, promoting efficient design practices. A spiral pathway ascends from ground level to an observational platform, providing visitors with a dynamic visual experience that unfolds the landscape gradually, encouraging exploration and discovery.
## Materiality and Environmental Considerations
Sustainably sourced materials play a crucial role in the design, with primary construction comprising local timber and galvanized steel. The use of pinewood for columns, beams, and footbridges, alongside durable steel elements, reflects a commitment to both durability and ecological responsibility. Elevated pathways reduce soil erosion and protect fragile marsh habitats, facilitating access to serene water bodies while maintaining ecological balance. This thoughtful material selection and construction approach exemplify an effort to align architectural practices with the principles of environmental stewardship.























































