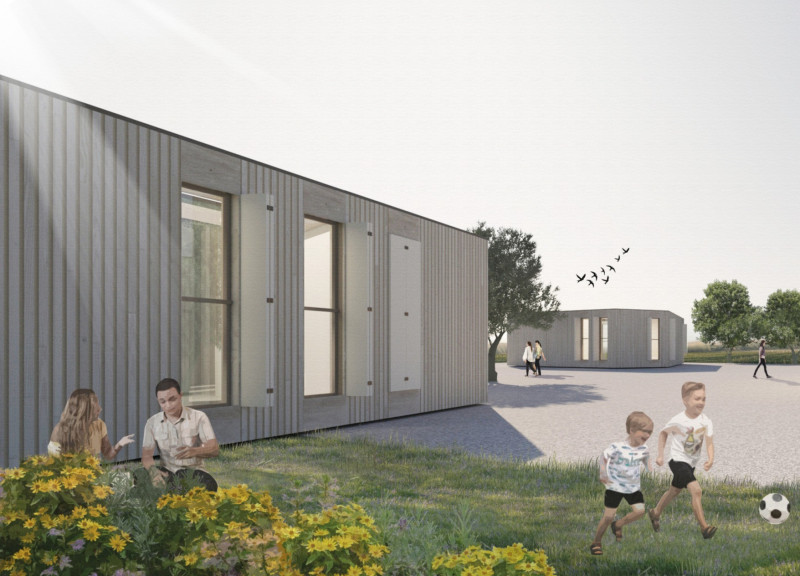5 key facts about this project
The project presents a modular architectural design that emphasizes flexibility, sustainability, and community integration. It utilizes a hexagonal modular system, enabling various configurations tailored to urban environments. Each module is designed with a base area of 3m², allowing for diverse arrangements that support different living situations. The project integrates high-performance materials and systems to enhance energy efficiency, making it suitable for contemporary housing challenges.
Modular Configuration and Sustainable Approach
This design stands out for its modular flexibility, which allows for a wide range of configurations depending on site requirements and user needs. The hexagonal shape promotes efficient use of space and facilitates connectivity among units. The inclusion of internal light wells enhances natural lighting and air circulation, contributing to occupant well-being. Sustainable materials such as polished softwood cladding and wood fiber insulation reinforce the project’s commitment to environmental stewardship. Triple-glazed windows provide thermal insulation while maximizing natural light.
Community Integration and User-Centric Design
The project prioritizes community interaction through shared spaces and gardens, fostering connections among residents. This feature differentiates it from typical modular designs, which often isolate units from communal surroundings. The adaptable nature of the design allows for personalization of exterior finishes, giving residents the opportunity to enhance their living environment while maintaining a cohesive community identity. The design also incorporates renewable energy systems, such as photovoltaic panels, underscoring its alignment with sustainable practices.
To gain further insights into this architectural project, please explore the architectural plans, architectural sections, and architectural designs for a deeper understanding of its unique solutions and strategic applications.






















































