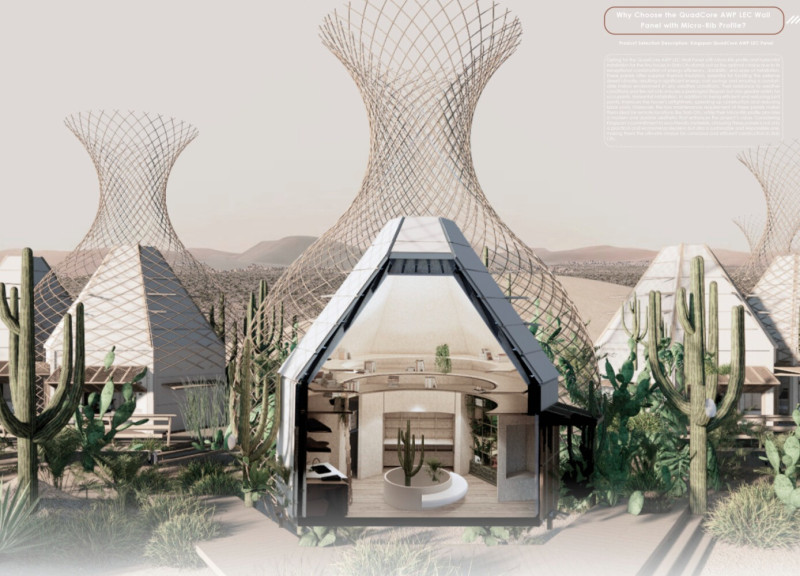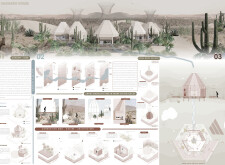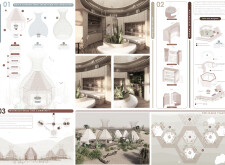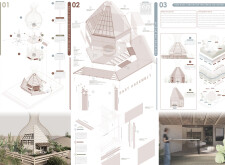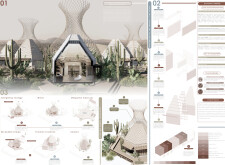5 key facts about this project
**Overview**
The Saguaro House is situated on the urban fringes of southwestern cities, particularly in Arizona, where it addresses the unique challenges associated with arid climates. Designed to be both environmentally sustainable and functionally efficient, the project features hexagonally-shaped structures inspired by the local saguaro cactus. The primary intent is to create a living environment that integrates seamlessly with its natural surroundings while promoting resource efficiency and community resilience.
**Spatial Strategy and Community Interaction**
The layout of the Saguaro House employs a hexagonal modular design that effectively utilizes space and fosters communal living. This configuration supports diverse living arrangements while enabling energy efficiency through passive design elements. The incorporation of natural ventilation through strategically placed windows enhances airflow, thereby reducing reliance on mechanical cooling systems. Moreover, communal spaces are designed to encourage interaction among residents, promoting social connectivity and cooperation within the community.
**Material Selection and Environmental Integration**
Materials used in the construction of the Saguaro House reflect a commitment to sustainability and contextual harmony. Key materials include hempcrete for insulation, wood and steel for structural integrity, and natural fiber composites for cladding. The use of glass not only facilitates natural lighting but also creates visual connections to the surrounding landscape. Renewable energy is harnessed through integrated solar panels, while rainwater harvesting systems contribute to water conservation efforts. This thoughtful selection of materials aligns with the project’s overarching goal of minimizing ecological impact while enhancing the livability of the structures.


