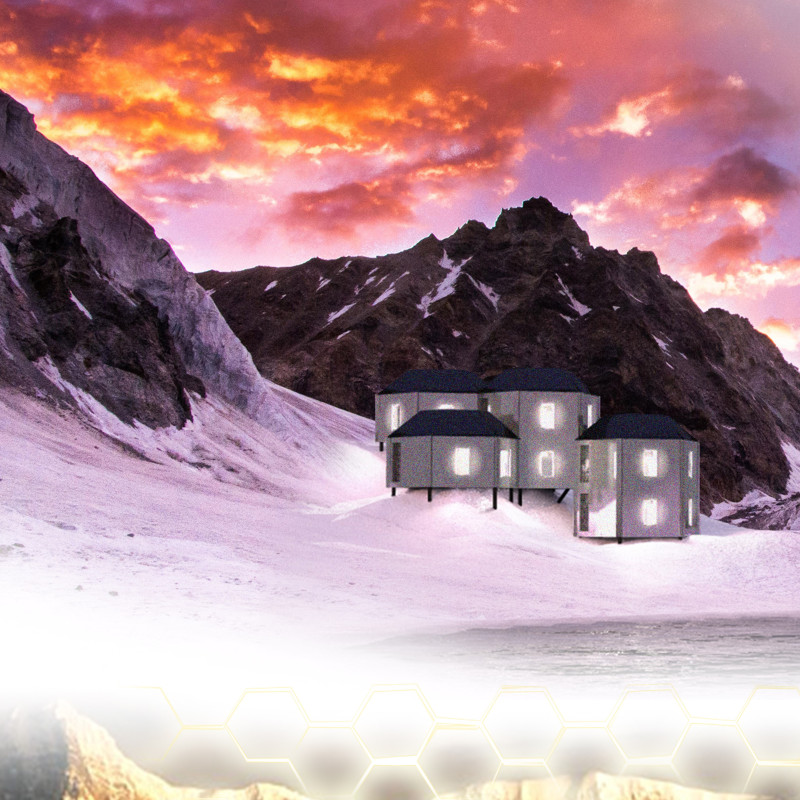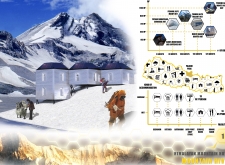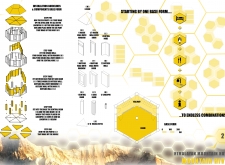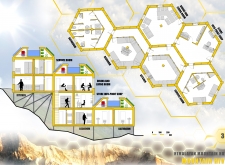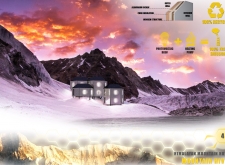5 key facts about this project
### Overview
Located near Paldor Peak in Nepal, the Himalayan Mountain Hut, known as "Mountain Hive," is a sustainable architectural solution tailored for the rigors of high-altitude environments. Designed to accommodate climbers and trekkers, the project emphasizes minimizing environmental impact while providing essential services and shelter.
### Spatial Strategy
The structure features a modular system composed of hexagonal units, offering flexibility to cater to varying occupant needs. Each module serves distinct functions, such as bedrooms, kitchens, and service areas, fostering a communal living environment through interconnected spaces. This layout is crafted to balance privacy and social interaction, encouraging a sense of community among users.
### Materiality and Sustainability
Carefully selected materials contribute to the hut's functional efficiency and sustainability. The lightweight aluminum façade and renewable wood structure are engineered for durability in harsh weather conditions, while cork insulation enhances thermal performance. Additionally, the integration of a photovoltaic roof underscores a commitment to renewable energy, ensuring that the facility operates with minimal emissions. The overall design focuses on recyclability, aiming to significantly reduce the carbon footprint associated with mountain construction projects.


