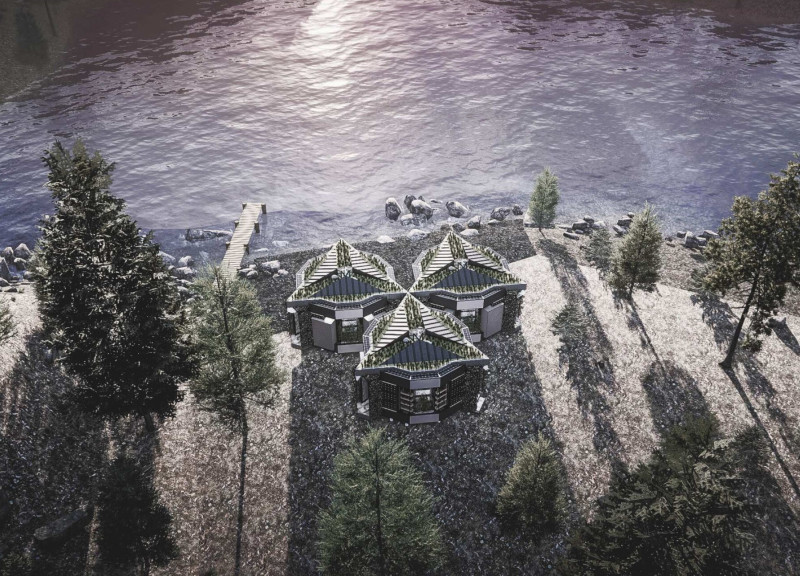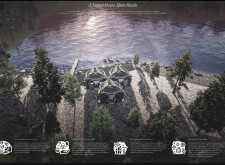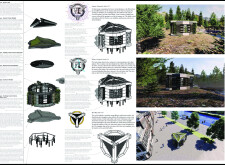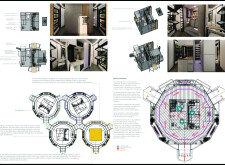5 key facts about this project
### Overview
Located near a body of water, the project emphasizes the integration of nature and sustainability in residential design. The intent is to address contemporary environmental and economic challenges through a modular and flexible architectural approach that enhances the living experience while fostering a sense of community.
### Spatial Strategy and User Experience
The design utilizes a modular system of octagonal units, promoting adaptability and allowing for various configurations. This arrangement facilitates communal living and encourages social interaction while preserving individual privacy. The flexible layout accommodates a variety of uses, ensuring both communal gathering spaces and private areas coexist harmoniously. This approach reflects a growing trend in residential design towards community-focused living environments.
### Materiality and Sustainability
The selection of materials plays a significant role in reinforcing the project’s connection to the natural environment. Reinforced concrete ensures structural stability, while extensive use of glass maximizes natural light and provides expansive views. Green roof systems not only enhance insulation and promote biodiversity, but also contribute to energy efficiency. Sustainable wood elements are incorporated into the design, adding aesthetic warmth and visually connecting the structure with its surroundings. Together, these materials work to minimize the ecological footprint while supporting the overall ecological consciousness of the design.























































