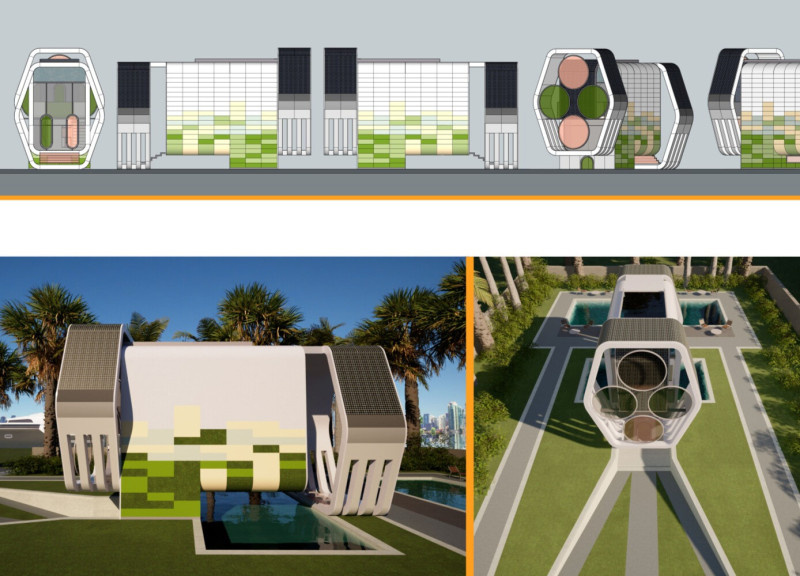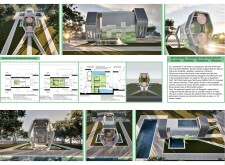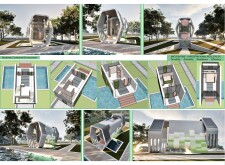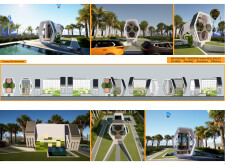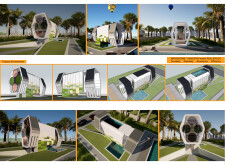5 key facts about this project
### Overview
The Microhome project illustrates an advanced architectural design that adapts to both moderate continental and tropical climates, allowing for optimal performance across different environmental conditions. By focusing on a compact footprint and modern aesthetics, the design prioritizes sustainable practices and efficient use of materials to achieve durability and reliability.
### Spatial Efficiency and User Experience
The Microhome's design is organized around a hexagonal configuration that emphasizes both functionality and user comfort. The layout includes designated functional zones: a sleeping area of approximately 15 square meters, equipped with innovative storage solutions to enhance spatial perception; and a multifunctional living area that promotes social interaction. Outdoor integration is a key feature, with water features and gardens designed to create a harmonious relationship between indoor and outdoor spaces.
### Material Selection and Sustainability
The project employs various materials that enhance both its aesthetic appeal and sustainability. QuadCore AWP LEC wall panels are utilized for their efficiency and aesthetic variety, while architectural metal paneling provides structural support and modern finishes. Exterior stucco finishes (K580-1000-FLS) offer weather resistance, and strategically placed glass elements maximize natural light within the interior. The incorporation of landscaping materials, such as paving stones and natural grass, furthers the integration with the surrounding environment. Additionally, the use of renewable technologies, including solar panels, underscores the commitment to energy efficiency and sustainable living practices.


