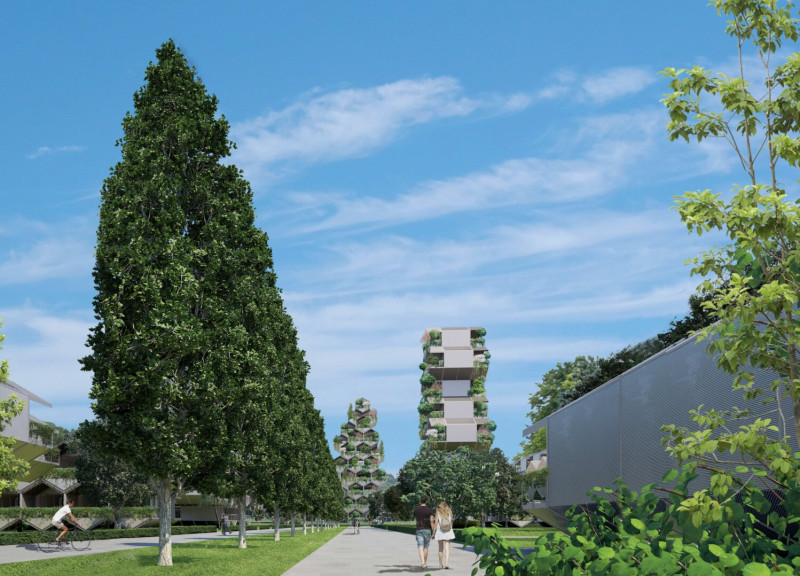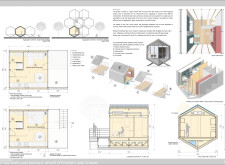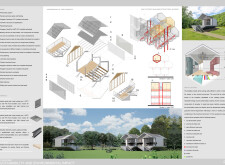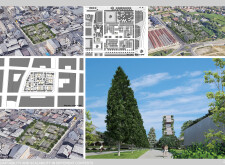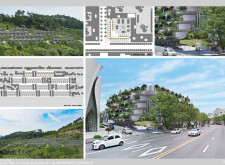5 key facts about this project
## Project Overview
The microhome concept focuses on sustainability, adaptability, and efficiency within a compact footprint of 25 square meters. Designed to be assembled in various configurations, the project aims to address contemporary housing needs while promoting versatility in living spaces. The hexagonal module offers structural efficiency and is intended for diverse environments, facilitating both standalone use and integration into larger housing developments.
## Spatial Strategies
The interior layout of the microhome is segmented into distinct yet multifunctional areas that enhance usability. The living and sleeping areas incorporate convertible furniture, allowing for seamless transitions between functions throughout the day. The dining area, adjacent to a well-equipped cooking area, is designed to support social interactions. Essential amenities, including a minimalist shower room and optimized storage solutions, maximize the utility of limited space. A balcony provides an outdoor extension of the living area, enhancing the overall user experience by promoting connection to nature.
## Materiality and Construction Techniques
Constructed with a focus on sustainability, the microhome utilizes materials that reduce environmental impact. Key components include sandwich panels with metal coating for insulation and durability, an aluminum framework that offers structural integrity, and laminated wood plank flooring for aesthetic appeal and resilience. Photovoltaic panels integrated into the roof support energy self-sufficiency, while a rainwater collection system emphasizes water conservation. The use of prefabricated elements streamlines the construction process, allowing for efficient assembly and minimizing waste.


