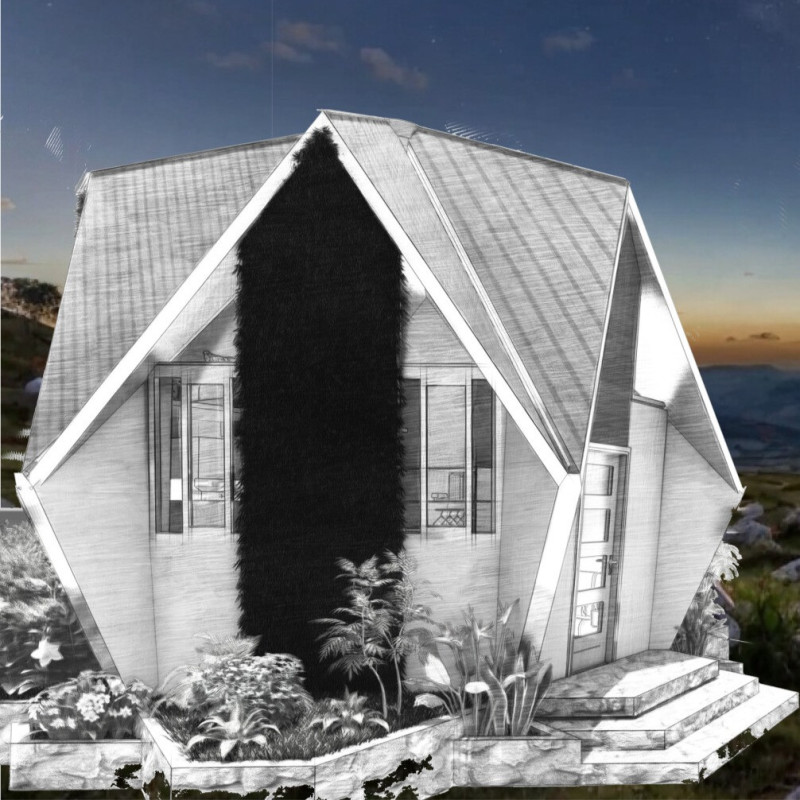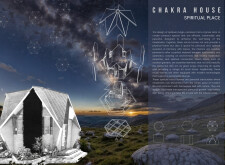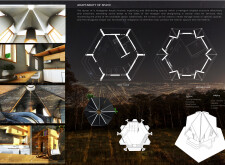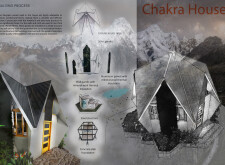5 key facts about this project
### Overview
Located within a thoughtfully selected context, the Chakra House serves as a micro-home that prioritizes spiritual fulfillment and sustainable living practices. The design approach integrates modern architectural strategies with traditional elements to create an environment that fosters introspection and a connection to nature. The project aims to provide a retreat that encourages occupants to engage with their surroundings and themselves, effectively blending the principles of sustainability with aesthetic considerations.
### Spatial Organization
**Hexagonal Geometry:**
The layout features a hexagonal configuration that optimizes space while facilitating flexibility. This design allows for distinct living functions, such as sleeping, cooking, and dining, to coexist within a compact footprint. An open-plan first floor enhances connectivity among these areas, creating a central space that can adapt to various uses. The strategic placement of windows on the second floor maximizes natural light, fostering an inviting atmosphere that underscores the integration of indoor and outdoor living.
### Materiality and Environmental Integration
Constructed using innovative materials, the Chakra House emphasizes efficient thermal properties and durability. Kingspan panels provide superior insulation, while mineral wool fills enhance energy efficiency. The robust steel structure supports quick assembly and long-term stability, complemented by a concrete slab foundation suitable for diverse geographical conditions. A circular acrylic ridge features prominently in the design, allowing natural light to permeate the space.
Incorporating renewable energy solutions, such as solar panels, and integrating green areas into the architectural footprint, the Chakra House underscores its commitment to sustainability. Outdoor gardens serve not only as aesthetic enhancements but also as functional spaces that promote biodiversity and natural air quality improvement. This approach establishes the micro-home as a responsible model for contemporary living.




















































