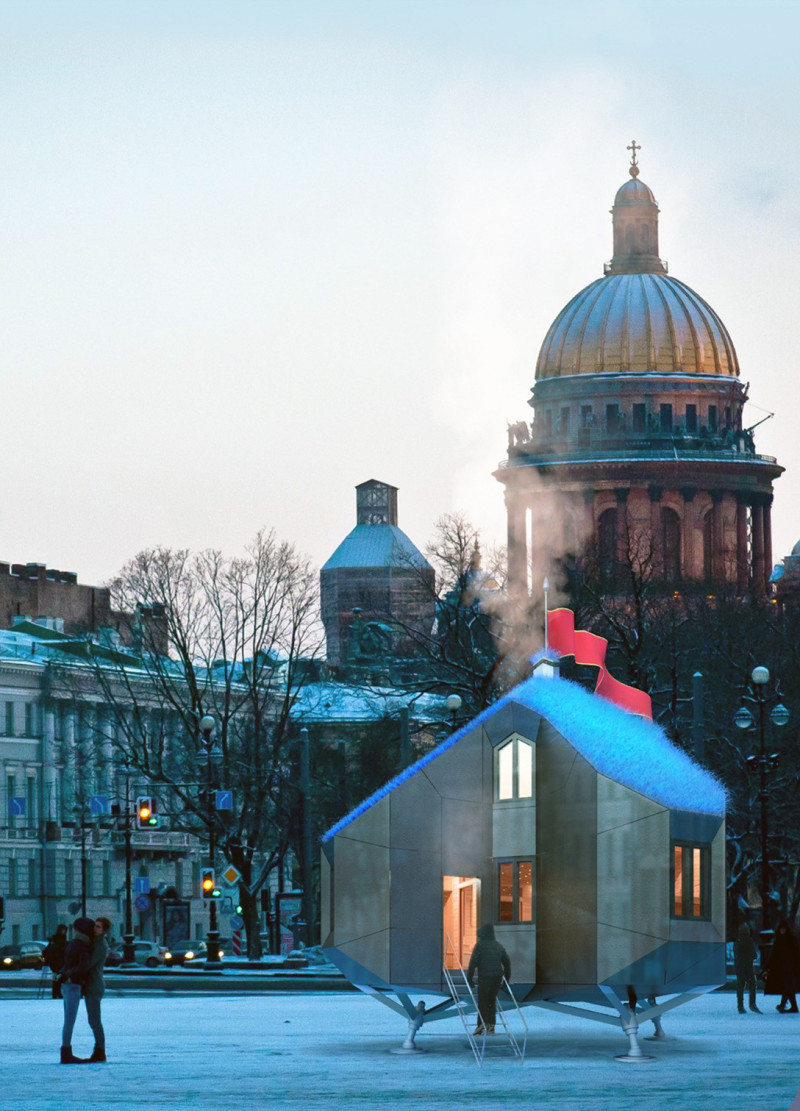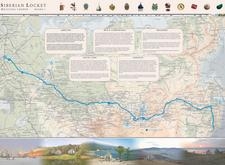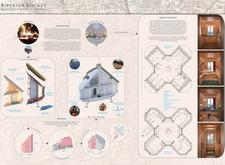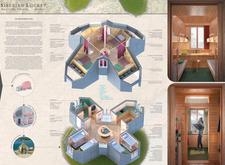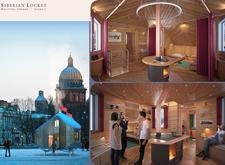5 key facts about this project
### Overview
The "Siberian Locket" project is situated along important travel routes connecting Moscow to Ulaanbaatar, encompassing cities such as Vladimir, Kazan, Yekaterinburg, and Irkutsk. Its intent is to enhance the hospitality experience by creating a series of facilities that resonate with the unique cultural and geographical characteristics of Siberia. Designed as a waypoint for travelers, the project aims to integrate natural landscapes into the journey while addressing contemporary hospitality needs.
### Materiality and Sustainability
A foundational commitment to sustainability underpins the materials and construction methodologies adopted in the project. Primary materials include water-resistant sodium for roofing, local timber for internal cladding and heating, and a steel frame for structural support. Rigid insulation enhances thermal performance, while solar panels and stainless steel pods for water storage exemplify the integration of renewable energy solutions. The choice of materials not only serves functional purposes but also aligns with the environmental context, promoting a coherent aesthetic that respects local traditions.
### Spatial Configuration and Logistics
The spatial layout of the project utilizes a hexagonal configuration, which maximizes flexibility and efficiency in space utilization. Each structure accommodates essential facilities such as kitchens, bathrooms, and communal areas, catering to varying group sizes from private retreats to larger gatherings. The prefabrication of units facilitates efficient transport and assembly in the challenging Siberian terrain. Strategic placement along major travel routes ensures easy accessibility, enhancing the user experience and fostering connections with the surrounding natural environment and communities.


