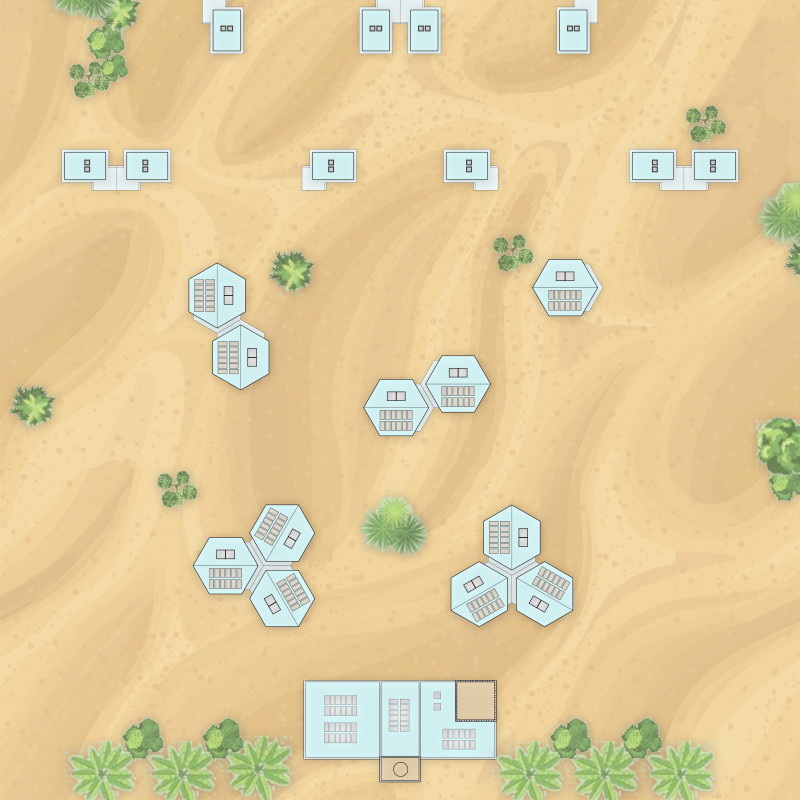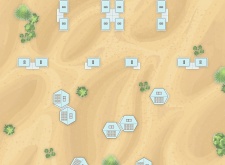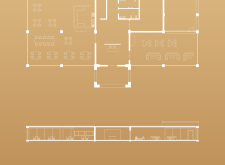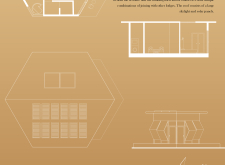5 key facts about this project
The project is situated within the Arabian Oryx Protected Area in the UAE, aiming to create a sustainable living environment that works in harmony with the surrounding landscape. This design emphasizes flexibility for visitors, allowing them to customize their living spaces. By offering movable structures, it encourages a deeper connection to the unique ecological setting while ensuring residents remain comfortable and protected from natural elements.
Common Hub
A key feature of the design is the Common Hub, which serves as a communal space for social interaction. This structure draws inspiration from traditional desert buildings, presenting a familiar form that fits well into its environment. Inside, it provides essential functions such as dining areas and spaces for gathering, along with the main water supply for the lodges. The open layout promotes connections among guests, making it a central part of the community experience.
Standard Lodge
The standard lodge is built with a simple rectangular shape and includes basic living accommodations like a closet and bathroom. Its design allows for easy transport and assembly, making it well-suited for the desert climate. This flexible approach ensures the structure can withstand strong winds from sandstorms. Additionally, operable windows improve ventilation, helping maintain comfort in the harsh surroundings.
VIP Lodge
The VIP lodge, on the other hand, takes a hexagonal form to create a more spacious living area. This design also follows a folding and attaching method to simplify transportation and assembly. The unique shape allows for various configurations with other lodges, catering to individual preferences while fostering a sense of community. The VIP lodge is equipped for comfort, providing dedicated areas for relaxation and activity.
In terms of materials, stone is used for the Common Hub, enhancing its durability and tying it to traditional building practices. The lodges, both standard and VIP, are constructed from aluminum, which provides necessary strength for the structures. The choice of materials reflects the goal of balancing functionality and aesthetic appeal within the environmental context. Roof details include skylights that invite natural light into the spaces, creating a brighter atmosphere while connecting the indoor and outdoor environments.






















































