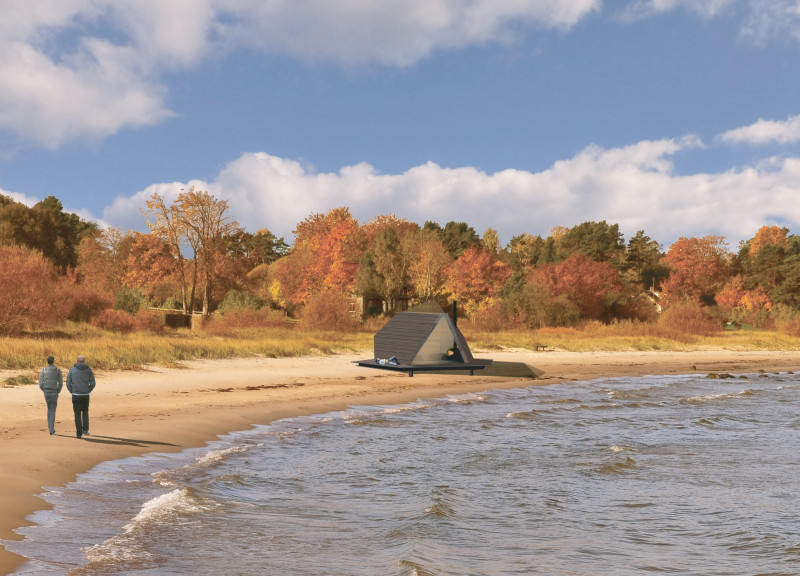5 key facts about this project
## Analytical Report on the Nativa Cabin Series Architectural Design Project
### Overview
The Nativa Cabin Series is located along the Latvian coast, adjacent to the Amber Road trekking path, and aims to create a harmonious relationship between the natural environment, sustainable living, and architectural integrity. The design reflects a modern interpretation of traditional Latvian architecture while facilitating an immersive experience in the coastal landscape. The cabins serve as retreats, providing users with a space that encourages reflection on cultural heritage and appreciation of the surrounding scenery.
### Spatial Configuration and Efficiency
The cabins feature a hexagonal design that maximizes both interior space and spatial efficiency, accommodating various group sizes. Larger cabins of 21 m² can host 4 to 6 occupants, while smaller cabins of 5.5 m² cater to more intimate gatherings for 2 individuals. This layout not only provides distinct living areas but also positions the cabins to minimize their ecological footprint, carefully integrating them within the landscape. Natural light and passive solar gain are utilized to enhance the user experience, further contributing to thermal comfort without relying heavily on mechanical systems.
### Material Responsiveness and Sustainability
Material selection for the Nativa cabins emphasizes sustainability and respects traditional Latvian construction methods. Key elements include timber framing and cladding, which connects the design to its natural context, and plywood sheathing for structural integrity and rapid assembly. The incorporation of batt insulation and Structural Insulated Panels ensures energy efficiency, while precast concrete footings provide a sturdy foundation. The bio-based amber-finished flooring not only reflects local cultural significance but also adds to the cabins' aesthetic appeal. This thoughtful blend of materials supports a reduced carbon footprint while celebrating local craftsmanship and heritage.























































