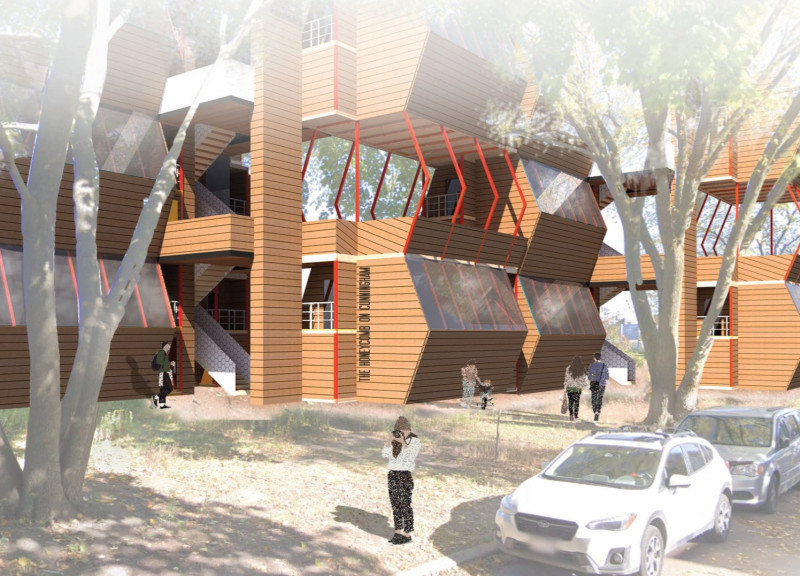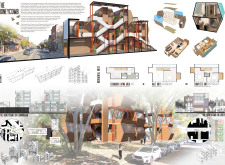5 key facts about this project
The Honeycomb is a residential development located in Toronto that addresses modern housing needs through an innovative design. Its hexagonal shape not only maximizes living area but also allows for better natural light throughout the space. A focus on modular and incremental construction makes it adaptable to various urban contexts and suitable for different types of families.
Spatial Configuration
The units consist of two-storey structures, with the first floor dedicated to essential living spaces, including a living room, dining area, kitchen, and full bathroom. This setup creates an open flow that encourages interaction among family members. The second floor has a bedroom and a balcony, designed with the option for homeowners to expand their space in the future as their needs evolve.
Design Features
Incorporating openings-to-below areas enhances light distribution and promotes air circulation, making the interiors feel bright and comfortable. The angled walls and carefully placed windows not only improve the aesthetic appeal but also increase access to natural light. These design decisions ensure that each unit provides a welcoming atmosphere for residents.
Site Adaptability
Two distinct sites highlight the project’s adaptable nature. The Honeycomb on Queen functions as an infill development with nine units and one commercial space on a busy street, responding to the needs of urban living. On the other hand, the Honeycomb on Cunningham features a larger lot with fifty-six units and ten semi-covered open-space terraces, situated on a quieter residential street. This variety demonstrates the design's ability to fit within different urban environments.
Affordability and Incremental Growth
Affordability plays a crucial role in the design philosophy, creating opportunities for diverse family types to enter the housing market in Toronto. The incremental construction model allows residents to expand their living spaces over time, adapting to changing financial situations. This approach addresses the challenges posed by rising housing costs, making the project relevant to today’s housing landscape.
The design stands out with its angled walls and windows that frame views and bring in sunlight, creating a warm living environment. Each unit connects residents to their surroundings while maintaining a sense of privacy and comfort.


















































