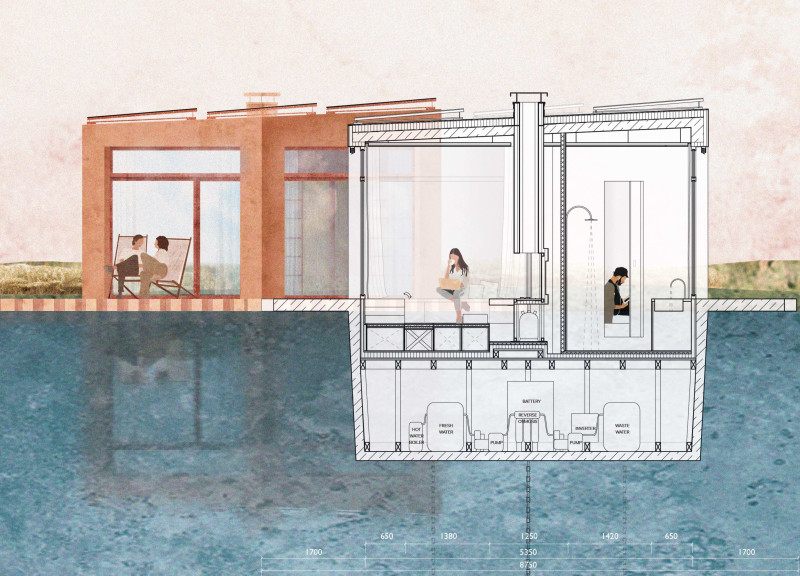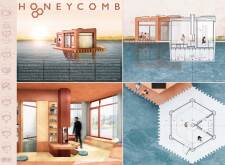5 key facts about this project
The "Honeycomb" project serves as a contemporary solution for communal living on water, designed for the specific challenges faced by the Netherlands. With large portions of the country below sea level, the project addresses key issues related to climate change and rising sea levels. The design is organized around small, modular housing units that are arranged in a hexagonal pattern on a reinforced concrete pontoon. This layout promotes a sense of community while providing individual living space.
Architecture Concept
The overall design focuses on modularity and flexibility. The hexagonal arrangement creates a sense of unity among the residents while allowing for private areas. The pontoon is anchored by a flexible three-anchor system, which helps it adapt to the changing water levels. This structure not only provides stability but also reflects the need for living arrangements that can respond to an ever-changing environment.
Living Space and Functionality
Each housing unit features an open-plan layout that emphasizes space and practicality. The only enclosed area is the bathroom, which is centrally located. This design choice maximizes the utility of the space available. A multifunctional fireplace occupies a central position in the living area. This fireplace serves both to provide heat and to facilitate cooking. Combined with a hybrid gas cooker, it supports daily living activities while encouraging social interaction among residents.
Sustainability and Resource Management
Sustainability is a key focus of the Honeycomb project. The roofs of the housing units are fitted with photovoltaic panels that collect renewable energy. This energy is stored in Lithium-Ion batteries located beneath the floor. Additionally, a closed water circuit system utilizing reverse osmosis helps manage water supply and disposal. This efficient approach to resources demonstrates a commitment to sustainability and responsible living.
Community Engagement and Connectivity
The design encourages community interaction by positioning the units in a way that promotes movement among residents. A footbridge surrounds the pontoon, enhancing accessibility and serving as a space for gathering. This layout is particularly relevant in today's world, where many people live alone or in smaller families. By creating opportunities for social connection, the design addresses the potential for isolation.
Incorporating features like hexagonal housing units and multifunctional fireplaces, the project aligns with contemporary needs for sustainability and community engagement. It offers a practical way to live in a changing environment while fostering connections among its residents.


















































