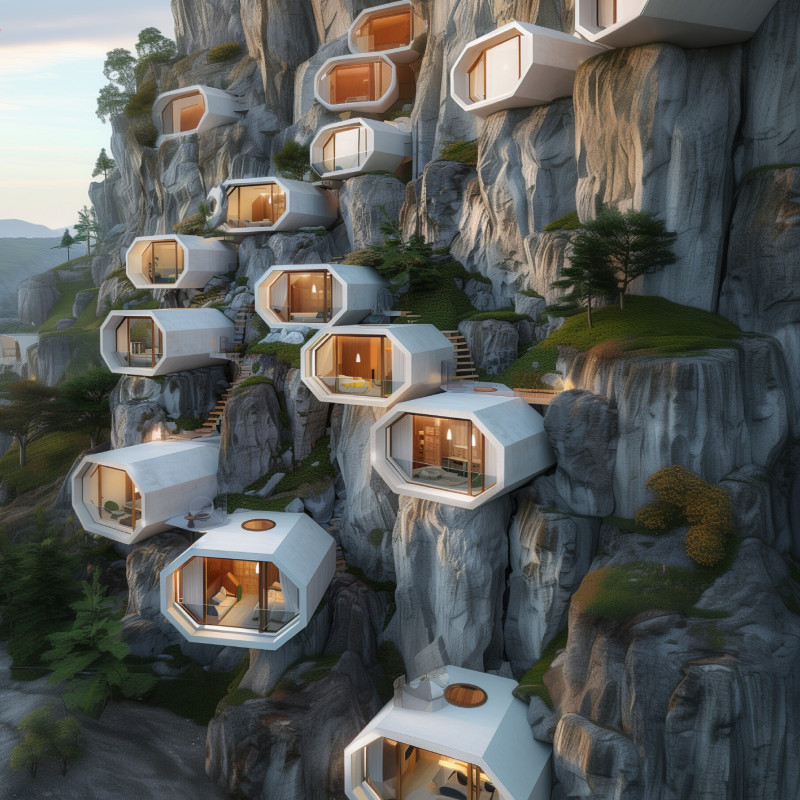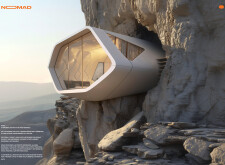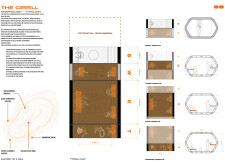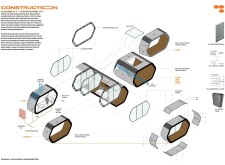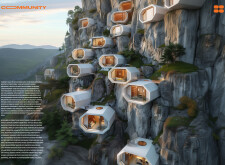5 key facts about this project
### NOMAD Housing Project Overview
The NOMAD housing project is located in a context that emphasizes sustainability and adaptability. Designed with the intent to create modular living units, the project supports a flexible lifestyle, allowing inhabitants to connect with varying environments while maintaining modern comforts. Each unit is crafted to promote a sense of independence, accommodating diverse living arrangements and promoting efficiency in both design and function.
### Spatial Configuration and Functional Diversity
The project's spatial strategy features a series of hexagonally-shaped units, optimizing both spatial efficiency and aesthetic appeal. Each module serves a distinct purpose—living, working, cooking, bathing, and outdoor leisure—facilitating a customizable living experience. The layout promotes easy reconfiguration for disassembly and relocation, reflecting the nomadic lifestyle ethos. This flexibility is further augmented by the integration of communal spaces that foster social interaction among occupants, reinforcing the notion of community living within a cohesive landscape.
### Sustainable Materiality and Resource Management
NOMAD prioritizes sustainability through the thoughtful selection of materials and energy-efficient systems. High-performance glass enhances insulation while maximizing natural light and views. The use of recycled wood panels, both externally and internally, contributes to an organic aesthetic while supporting environmental goals. Structural elements like quad-core panels minimize weight without compromising durability. The project incorporates solar panels, water capture and filtration systems, and greywater recycling, ensuring responsible resource management and a reduced ecological footprint for its inhabitants.


