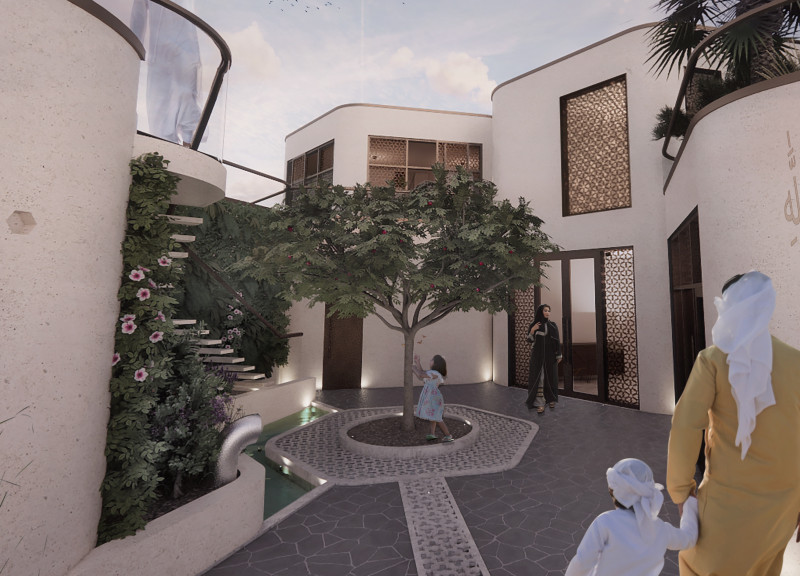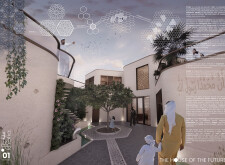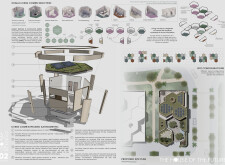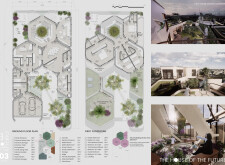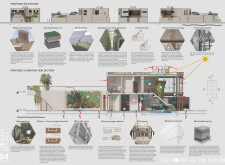5 key facts about this project
### Overview
Located within a contemporary urban context, Khalia exemplifies a synthesis of modern residential requirements with traditional cultural values. This project emphasizes sustainability, adaptability, and social interconnectedness, aiming to enhance the residential experience for diverse family structures. The architecture employs a modular design approach that facilitates flexibility in living arrangements while respecting heritage and community dynamics.
### Spatial Strategy
The spatial organization centers around a configurable modular system, referred to as the "living comb," composed of hexagonal units. This design maximizes spatial efficiency and encourages familial and communal interaction. The central courtyard serves as a focal point, reinforcing community ties by connecting the various living spaces and providing a platform for social engagement. Additionally, the layout allows for expansion or contraction depending on the family size and needs, thereby promoting both privacy and connectivity.
### Materiality and Sustainability
Khalia prioritizes sustainable practices through its choice of construction materials and systems. Precast concrete panels and glass reinforced concrete are utilized for their structural integrity and thermal efficiency, while aluminum features in the window and door frames for lightweight and corrosion-resistant properties. Energy efficiency is further enhanced by integrating thermal mass materials, photovoltaic panels for solar energy generation, and hydroponic systems for eco-friendly indoor gardening. Moreover, the project incorporates green roofs and water recycling systems to manage resources effectively and support biodiversity, illustrating a comprehensive commitment to environmental stewardship.


