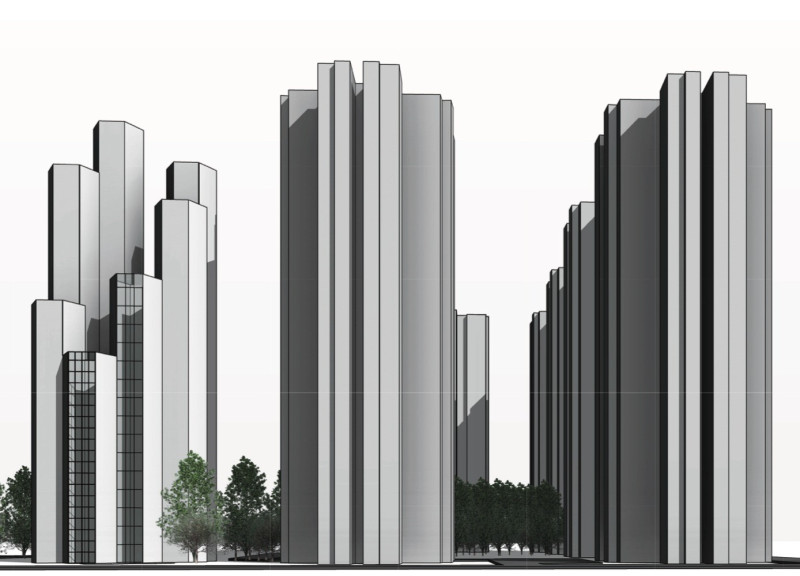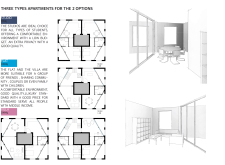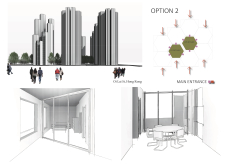5 key facts about this project
## Project Overview
**Project Name:** Honeycomb Homes
**Location:** Chun Yan Street, Hong Kong
The Honeycomb Homes project aims to address the housing shortages prevalent in urban environments, specifically in densely populated cities such as Hong Kong. The design focuses on optimizing spatial efficiency while creating comfortable living spaces suitable for a range of demographics.
## Spatial Efficiency and Community Interaction
The design is based on the geometric efficiency found in honeycombs, facilitating compact living arrangements that do not compromise comfort. This approach not only provides housing solutions but also acts as a community hub, promoting social interactions among residents. The project consists of three distinct residential typologies: studio apartments, flats, and villas, each catering to different household configurations, including individuals, families, and shared living scenarios.
### Material and Structural Composition
The structural framework incorporates durable materials such as concrete for the main load-bearing components, complemented by glass panels that filter natural light while enhancing visual aesthetics. The facade features hexagonal patterns inspired by honeycomb structures, which serve both functional and decorative purposes. Structural elements include slabs, shear walls for stability, and columns that support the overall framework, ensuring a robust and long-lasting construction. Together, these design elements reflect a commitment to sustainability and the promotion of healthy living environments by maximizing natural light and ventilation throughout the residential units.





















































