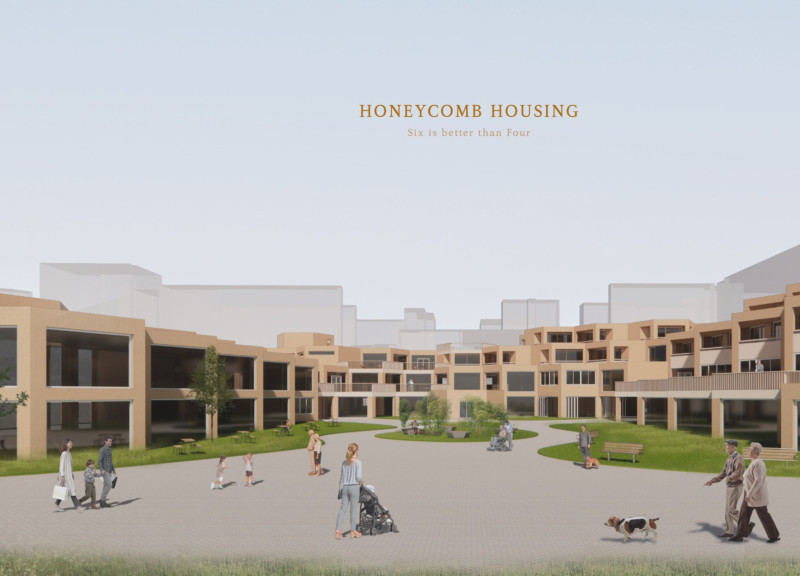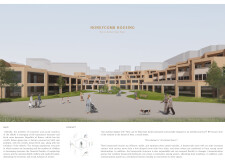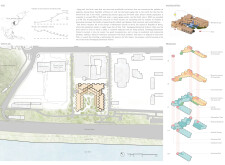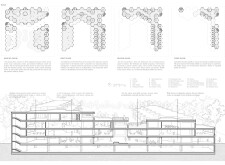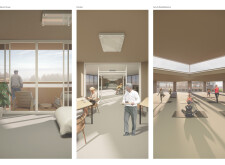5 key facts about this project
**Overview**
Honeycomb Housing is situated in Seoul, South Korea, addressing the significant social and economic challenges facing the elderly population in an aging society. With one of the fastest growing elderly demographics globally and a declining birth rate, the design focuses on creating a community-oriented living environment that fosters social connections and mitigates feelings of isolation among seniors. The intent is to develop a residential complex that promotes engagement and interaction, rather than mere shelter.
**Spatial Organization: Community-Centric Design**
The architectural layout utilizes a hexagonal configuration, encapsulated in the design philosophy "Six is better than Four," which emphasizes clustering of living spaces that enhance social interaction. This arrangement serves to connect individual units with communal areas, creating a series of common spaces that bridge generational divides and encourage resource sharing among residents. With public amenities such as sports and rehabilitation centers, libraries, and cultural classrooms integrated into the ground floor, the design facilitates an inclusive atmosphere for both residents and local visitors.
**Material Selection and Sustainability**
The project employs a thoughtful combination of materials with a focus on health and well-being. A wooden facade introduces warmth and a natural aesthetic, enhancing emotional comfort. Extensive use of glass in communal spaces promotes transparency and maximizes natural light, while concrete provides structural integrity and supports flexible layouts suited for community-oriented designs. This material choice underscores a commitment to not only aesthetic appeal but also to fostering environments conducive to wellness and interaction.


