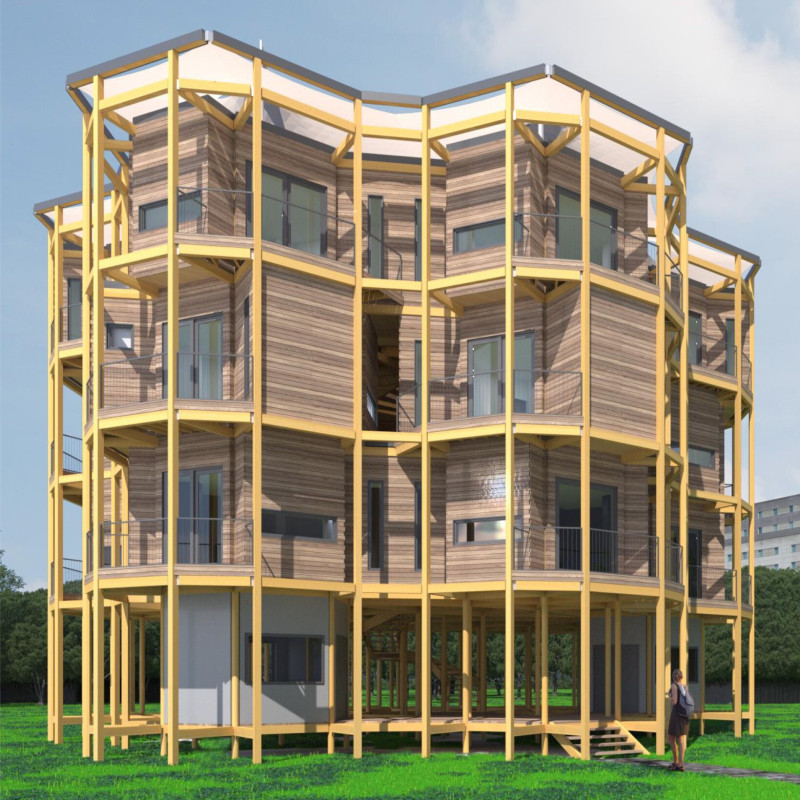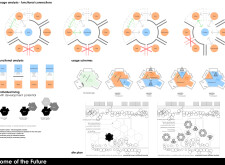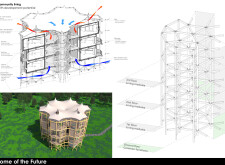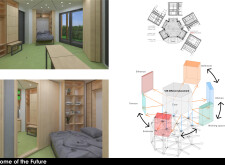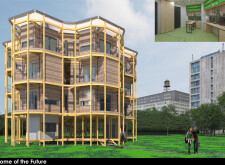5 key facts about this project
### Overview
Located in an urban setting, the "Home of the Future" project responds directly to the increasing demand for affordable and adaptable housing solutions. Its design prioritizes flexibility, sustainability, and community engagement, providing a framework that accommodates the diverse needs of its residents. The project integrates modular living units within a hexagonal layout, enhancing space efficiency and supporting both communal interactions and individual privacy.
### Spatial Arrangement and Community Engagement
The layout emphasizes central communal spaces that serve as the nexus for various activities, including cooking, working, and entertaining. This core area is strategically linked to private modules, allowing residents to customize their living arrangements according to specific needs. The project's spatial organization promotes both communal experiences and personal retreat, acknowledging the shifting dynamics of modern lifestyles. Furthermore, the integration of pathways encourages pedestrian movement, fostering connectivity among residents and enhancing social cohesion.
### Sustainable Material Choices
A commitment to sustainability is evident in the selection of materials used throughout the project. Timber serves as the primary structural element, renowned for its renewable characteristics and strength. Large glass façades facilitate natural light and visual access to outdoor spaces, while aluminum roofing provides a lightweight and aesthetically pleasing solution. Additional features include natural insulation within wall systems for improved thermal performance, and solar panels integrated into the roof design to enhance energy efficiency and self-sufficiency. Overall, these material choices align with the project's objective to promote ecological responsibility and low-impact living.


