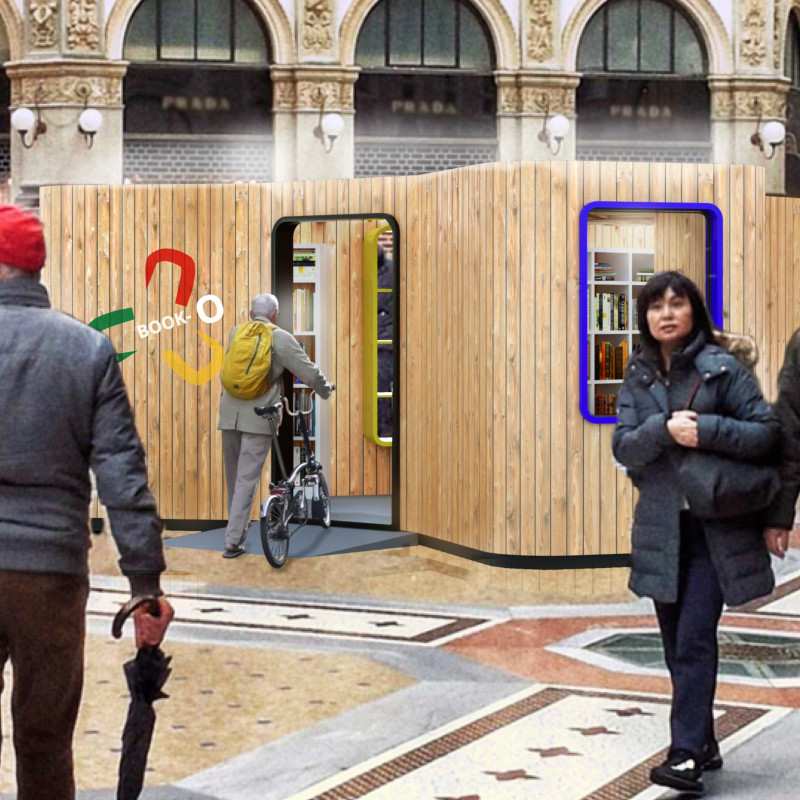5 key facts about this project
The BOOK-O architectural project is a modular library designed for minimal space usage, with a footprint of only 20 square meters. Its concept aims to enhance accessibility to literature within urban settings, offering a compact yet multifunctional space that can adapt to various environments, such as public halls, malls, and even historical churches. The design acts as a "corner dedicated to books," inviting users to engage with reading materials in a welcoming atmosphere.
The architectural form of BOOK-O is characterized by a unique hexagonal shape, which facilitates both visibility and functionality. The structure uses durable larch wood as its primary external material, chosen for its aesthetic appeal and sustainability. Plexiglass panels serve as windows, allowing abundant natural light into the space while creating transparency and engagement with the outside environment. Inside, the interior design employs laminated MDF, ensuring structural support while delivering a polished finishing quality.
Unique Design Approaches
What sets BOOK-O apart from typical library designs is its multifaceted approach to accessibility and usability. It has been specifically crafted to serve diverse user groups, including commuters, residents, and travelers. The interior features four dedicated reading stations and three bookcases, allowing for both solitary and group reading activities. Additionally, strategically placed seating encourages social interaction while maintaining individual reading spaces.
The hexagonal structure and vibrant colors of the window frames enhance its visual presence, making it an inviting destination for literature enthusiasts. The incorporation of bicycle parking promotes inclusivity for cyclists, enhancing the building's functionality by integrating seamlessly with urban mobility patterns.
Innovative Modular Design
The modular nature of the BOOK-O architecture allows for flexibility—it can be easily disassembled and relocated as community needs change. This characteristic aligns with sustainable architecture principles, emphasizing resource conservation and minimal environmental impact. The design encourages not only literary engagement but also community building, creating a space where individuals can come together to share ideas and enrich their cultural landscape.
Exploring the architectural plans, sections, and designs will provide a deeper understanding of the project. Readers are encouraged to analyze the architectural details for a comprehensive grasp of its multifunctional approach and user-centric design philosophy. The BOOK-O project serves as an exemplar of how architecture can effectively respond to the needs of modern society while promoting literacy and community interaction.





















































