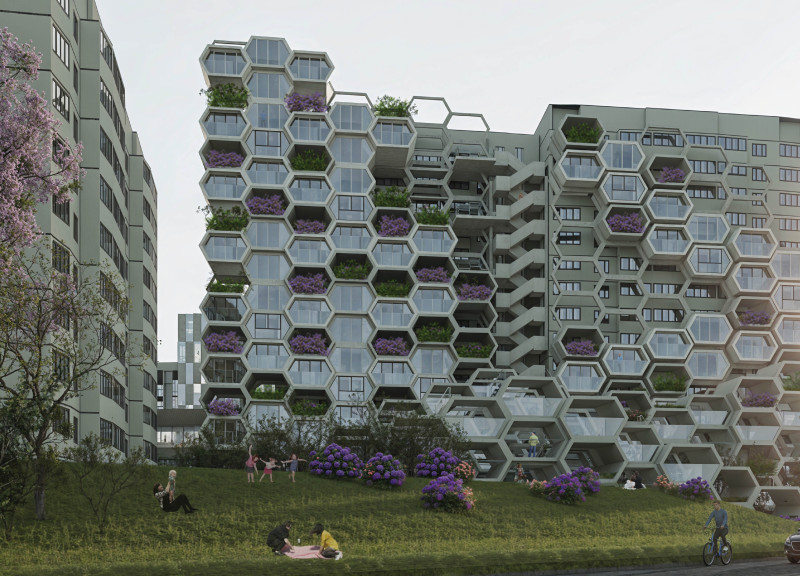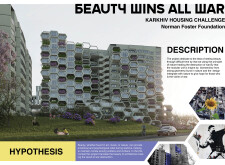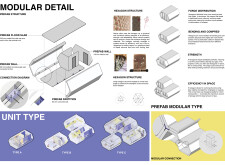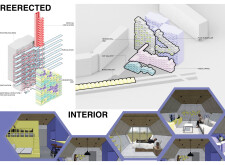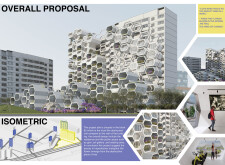5 key facts about this project
### Overview
The submission for the Karkhiv Housing Challenge, titled "Beauty Wins All War," by the Norman Foster Foundation, addresses the urgent housing needs in Karkhiv, a region significantly impacted by conflict. The project aims to explore themes of healing and resilience through a thoughtfully designed modular residential system, emphasizing the integration of natural elements to support emotional recovery in the aftermath of war. The design reflects a conceptual framework that prioritizes beauty as a means of restoring hope and fostering a sense of community.
### Modular Design Approach
At the core of this project is a modular structure composed of hexagonal units, which are designed for functional versatility. Each unit is based on biomimetic principles, imitating the efficiency and sustainability found in natural forms. The hexagonal configuration allows for optimal material use and effective force distribution, reducing waste while enhancing overall stability. Connection diagrams illustrate a systematic approach to structural integrity, enabling the seamless integration of individual units into a cohesive living environment.
### Natural Integration and Community Spaces
The architectural design incorporates extensive green terraces integrated into the residential units, underscoring the relationship between urban living and environmental health. This element promotes improved air quality and psychological well-being by facilitating a direct connection with nature. The layout also prioritizes community-oriented spaces, such as art galleries, gyms, and recreational areas, to encourage social interaction and cultivate a sense of belonging among residents. A streamlined circulation system enhances accessibility and flow throughout the complex, ensuring efficient movement while fostering communal ties.


