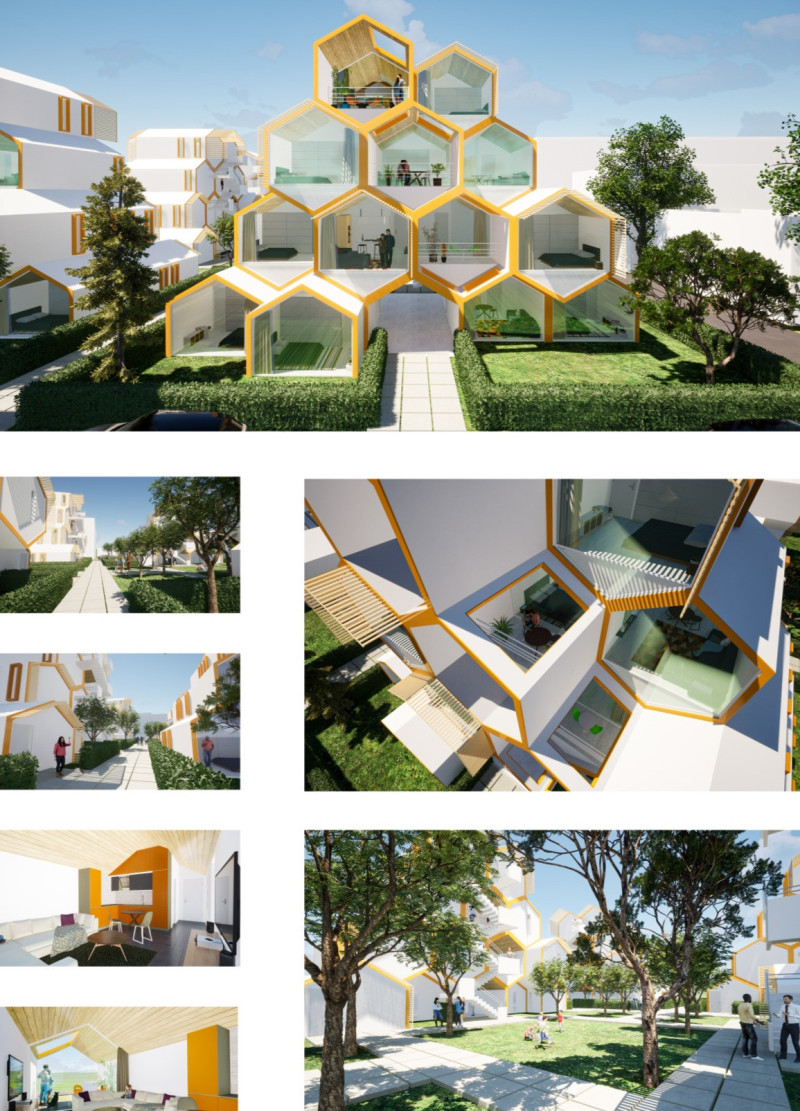5 key facts about this project
## Project Overview
The residential design features a hexagonal modular configuration, aimed at enhancing both aesthetic appeal and functional living within an urban environment. The layout considers energy efficiency and community-oriented design, conducive to climates that benefit from sustainable practices.
### Spatial Strategy and Community Integration
The project employs a honeycomb-like arrangement of hexagonal units that optimizes natural light and facilitates cross-ventilation, thereby contributing to comfortable living conditions. The modular design allows for flexible configurations to accommodate various household sizes, reflecting adaptability within urban contexts. Central green spaces connected by walkways support resident interactions and promote a pedestrian-friendly atmosphere, minimizing reliance on vehicles.
### Material Selection and Aesthetic Considerations
A carefully curated selection of materials supports both durability and visual appeal. Concrete serves as the structural foundation, while expansive glass windows enhance natural light penetration and visual connectivity to outdoor spaces. Wooden elements offer warmth against the starkness of concrete, and steel features provide structural integrity with modern detailing. The innovative facade treatment, marked by hexagonal shapes and yellow accents, establishes a contemporary character while integrating greenery that promotes biodiversity and ecological balance.



















































