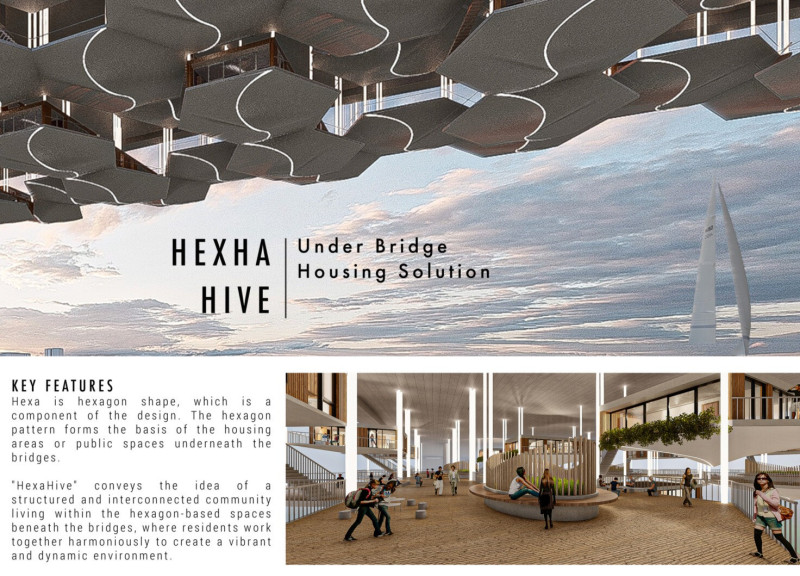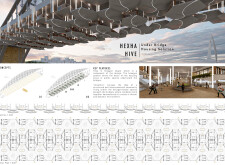5 key facts about this project
## Project Overview
The HexaHive architectural design addresses urban housing challenges by repurposing under-bridge spaces into interconnected community living environments. This concept aims to exploit overlooked urban areas for housing solutions, promoting social interaction while contributing to sustainable urban living. Although the specific geographical context is not defined, the design is intended for urban locales experiencing significant housing shortages.
### Spatial Strategy
Central to the HexaHive design is a hexagonal layout, which promotes both unity and efficiency. This geometric configuration facilitates residential areas that prioritize inclusivity and functionality, echoing the structural harmony found in natural forms such as beehives. The design features modular hexagonal units that can be adapted to a variety of bridge infrastructures, providing flexibility of implementation in diverse urban settings. This spatial organization encourages interaction among residents, fostering a vibrant community atmosphere.
### Materiality and Sustainability
The project incorporates materials selected for their sustainability and durability. Reinforced concrete forms the foundation, ensuring robust structural support, while a steel framework offers stability and facilitates lightweight construction. Glass panels are utilized in residential units to maximize natural light and enhance indoor-outdoor connectivity. Wooden finishes are applied to flooring and furnishings, creating a sense of warmth within the living spaces. Additionally, solar panels are integrated into the design to harness renewable energy, reflecting a commitment to reducing the ecological footprint and promoting energy efficiency within the housing framework.



















































